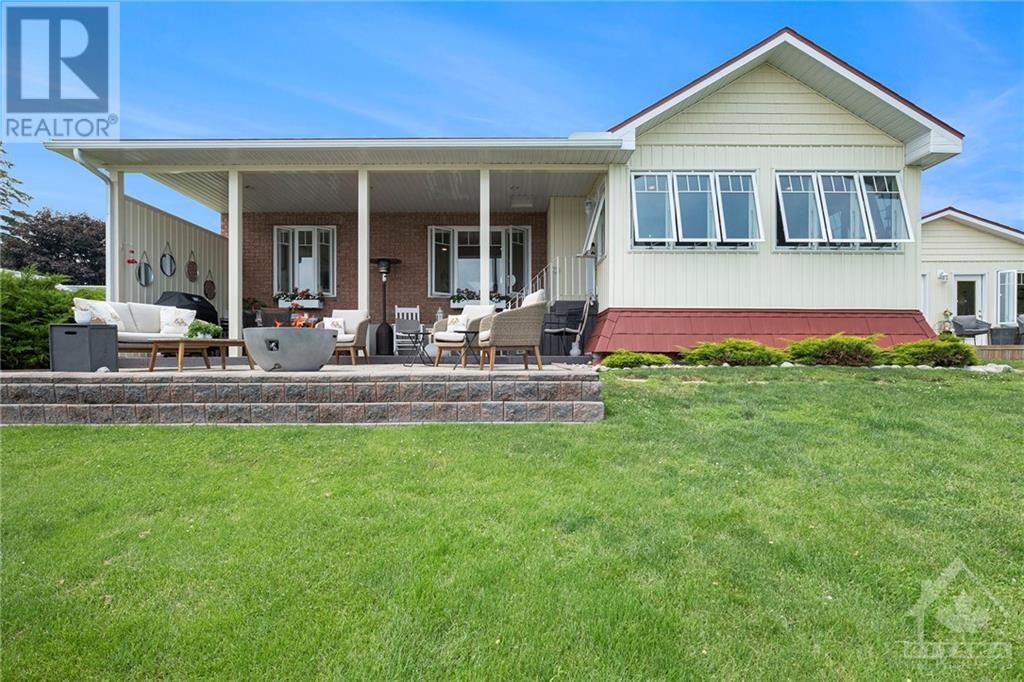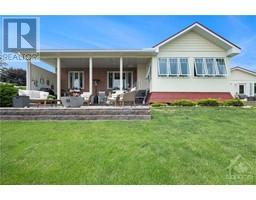9 Shoreline Road Edwardsburgh/cardinal, Ontario K0E 1E0
$1,200,000
This stunning property is designed for those looking for easy access to the water. Enjoy the sandy beach, dock your boat and sit at one of the decks that line the waterfront. Over 100' of sandy beachfront along the St Lawrence. Perfect for entertaining with 2 areas at the water, a patio and covered porch off the main house and large deck off the secondary residence. Easy commute to Ottawa from highway 416 and nicely situated just off highway 401. Minutes to the Prescott/Ogdensburg bridge crossing. Peaceful area great for watching ships sail by. The property has been lovingly maintained over the years and is turnkey. Recent renovations include steel roof and beautiful kitchen. The secondary residence is currently set up as a hair salon on one side and 1-bdrm with bath on the other. Endless possibilities: vacation property, year-round residence, income property that would be perfect as a vacation rental. Come see everything this property beachfront has to offer. Book your showing today!, Flooring: Laminate, Flooring: Mixed (id:53130)
Property Details
| MLS® Number | X9515780 |
| Property Type | Single Family |
| Neigbourhood | Cardinal |
| Community Name | 807 - Edwardsburgh/Cardinal Twp |
| Amenities Near By | Park, Beach |
| Features | In-law Suite |
| Parking Space Total | 5 |
| Structure | Deck |
| View Type | River View |
| Water Front Type | Waterfront |
Building
| Bathroom Total | 3 |
| Bedrooms Above Ground | 2 |
| Bedrooms Below Ground | 1 |
| Bedrooms Total | 3 |
| Amenities | Fireplace(s) |
| Appliances | Dryer, Freezer, Microwave, Refrigerator, Two Stoves, Washer |
| Architectural Style | Bungalow |
| Basement Development | Finished |
| Basement Type | Full (finished) |
| Construction Style Attachment | Detached |
| Exterior Finish | Brick |
| Foundation Type | Block |
| Heating Fuel | Electric |
| Heating Type | Baseboard Heaters |
| Stories Total | 1 |
| Type | House |
Land
| Acreage | No |
| Land Amenities | Park, Beach |
| Sewer | Septic System |
| Size Depth | 210 Ft |
| Size Frontage | 121 Ft ,6 In |
| Size Irregular | 121.53 X 210.02 Ft ; 1 |
| Size Total Text | 121.53 X 210.02 Ft ; 1 |
| Zoning Description | Residential |
Rooms
| Level | Type | Length | Width | Dimensions |
|---|---|---|---|---|
| Lower Level | Recreational, Games Room | 9.57 m | 4.39 m | 9.57 m x 4.39 m |
| Lower Level | Bathroom | 2.87 m | 1.34 m | 2.87 m x 1.34 m |
| Main Level | Foyer | 1.87 m | 2.13 m | 1.87 m x 2.13 m |
| Main Level | Kitchen | 4.64 m | 3.68 m | 4.64 m x 3.68 m |
| Main Level | Living Room | 3.3 m | 4.64 m | 3.3 m x 4.64 m |
| Main Level | Bathroom | 3.47 m | 1.52 m | 3.47 m x 1.52 m |
| Main Level | Primary Bedroom | 3.5 m | 3.04 m | 3.5 m x 3.04 m |
| Main Level | Family Room | 4.92 m | 3.32 m | 4.92 m x 3.32 m |
| Main Level | Laundry Room | 1.65 m | 0.91 m | 1.65 m x 0.91 m |
| Other | Other | 6.98 m | 3.42 m | 6.98 m x 3.42 m |
| Other | Other | 6.98 m | 3.42 m | 6.98 m x 3.42 m |
| Other | Bathroom | 1.95 m | 1.49 m | 1.95 m x 1.49 m |
Interested?
Contact us for more information

Kim Heuff
Salesperson
kimheuff.com/

28 Clothier St., P.o. Box 1816
Kemptville, Ontario K0G 1J0
(613) 258-1883
(613) 258-9164




