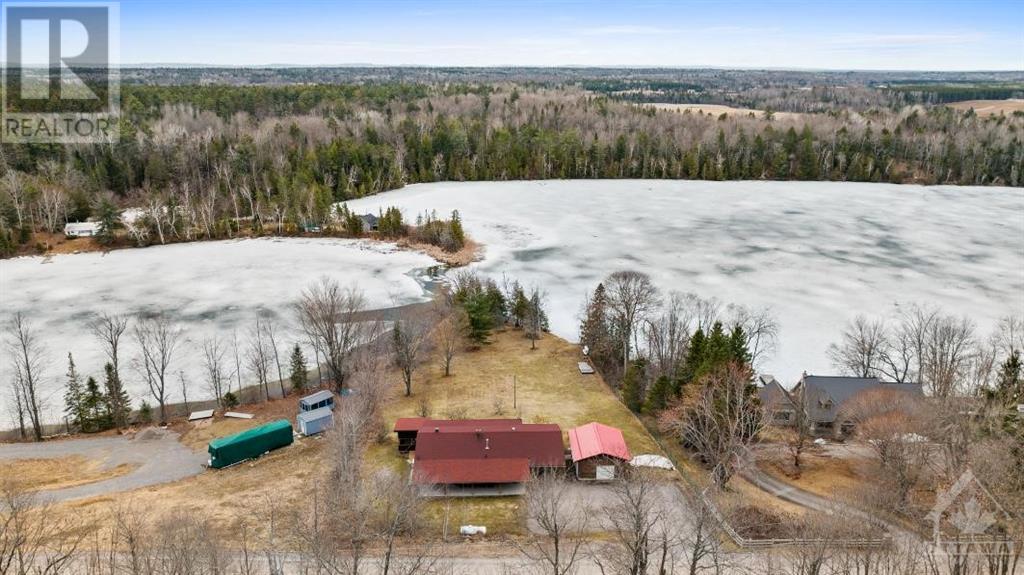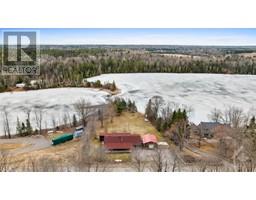851 Olmstead-Jeffrey Lake Road Haley Station, Ontario K0J 1Y0
$819,900
Nestled on a 1.15-acre lot, this exceptional home offers tranquil views, and an invitation to indulge in a serene waterfront lifestyle. The inviting interior features an open main floor design, Cordwood masonry, and windows that look onto the natural setting. Details include a main level primary bd, a living room w/a freestanding gas stove, a dining room w/custom built-ins, and a kitchen equipped with an island & ss appliances. There is a three-season screened-in porch with space for sitting and dining, along with a hot tub that overlooks the lake. The lower level incorporates a rec room, two bds & a full bathroom in the design. Outside, a spectacular venue awaits to be enjoyed throughout the seasons. From quiet moments on the front verandah, or in the backyard that includes a deck & a patio. A picture-perfect backdrop offering mature trees, and private grounds that continue to the dock & the waterfront. This fabulous property is complete with a carport & an oversized detached garage. (id:53130)
Property Details
| MLS® Number | 1383246 |
| Property Type | Single Family |
| Neigbourhood | Olmstead-Jeffrey Lake |
| Amenities Near By | Golf Nearby, Recreation Nearby, Shopping, Water Nearby |
| Features | Automatic Garage Door Opener |
| Parking Space Total | 6 |
| Structure | Deck, Porch, Porch |
| View Type | Lake View |
| Water Front Type | Waterfront On Lake |
Building
| Bathroom Total | 2 |
| Bedrooms Above Ground | 1 |
| Bedrooms Below Ground | 2 |
| Bedrooms Total | 3 |
| Appliances | Refrigerator, Dishwasher, Dryer, Microwave Range Hood Combo, Stove, Washer, Hot Tub, Blinds |
| Architectural Style | Bungalow |
| Basement Development | Finished |
| Basement Type | Full (finished) |
| Constructed Date | 1985 |
| Construction Style Attachment | Detached |
| Cooling Type | Heat Pump |
| Exterior Finish | Log, Siding, Wood |
| Fireplace Present | Yes |
| Fireplace Total | 2 |
| Flooring Type | Mixed Flooring, Hardwood, Tile |
| Heating Fuel | Propane |
| Heating Type | Forced Air |
| Stories Total | 1 |
| Type | House |
| Utility Water | Drilled Well |
Parking
| Detached Garage | |
| Carport | |
| Oversize | |
| Surfaced |
Land
| Acreage | Yes |
| Land Amenities | Golf Nearby, Recreation Nearby, Shopping, Water Nearby |
| Sewer | Septic System |
| Size Depth | 290 Ft ,2 In |
| Size Frontage | 149 Ft ,9 In |
| Size Irregular | 1.15 |
| Size Total | 1.15 Ac |
| Size Total Text | 1.15 Ac |
| Zoning Description | Residential |
Rooms
| Level | Type | Length | Width | Dimensions |
|---|---|---|---|---|
| Basement | Recreation Room | 21’1” x 27’6” | ||
| Basement | Bedroom | 15’1” x 10’9” | ||
| Basement | Bedroom | 8’10” x 11’6” | ||
| Basement | 3pc Bathroom | 10’0” x 5’1” | ||
| Basement | Storage | 6’3” x 12’0” | ||
| Basement | Utility Room | 15’1” x 7’10” | ||
| Main Level | Foyer | 5’8” x 8’9” | ||
| Main Level | Kitchen | 9’8” x 21’5” | ||
| Main Level | Dining Room | 9’5” x 25’10” | ||
| Main Level | Living Room | 15’6” x 15’3” | ||
| Main Level | Primary Bedroom | 16’0” x 14’11” | ||
| Main Level | 4pc Bathroom | 8’6” x 11’5” | ||
| Main Level | Laundry Room | 6’5” x 11’4” | ||
| Main Level | Porch | 7’10” x 34’4” | ||
| Main Level | Porch | 16’11” x 12’5” |
Interested?
Contact us for more information

James Wright
Salesperson
www.ottawahomes.ca/

5536 Manotick Main St
Manotick, Ontario K4M 1A7
(613) 692-3567
(613) 209-7226
www.teamrealty.ca/


Michelle Lang
Broker



5536 Manotick Main St
Manotick, Ontario K4M 1A7
(613) 692-3567
(613) 209-7226
www.teamrealty.ca/




