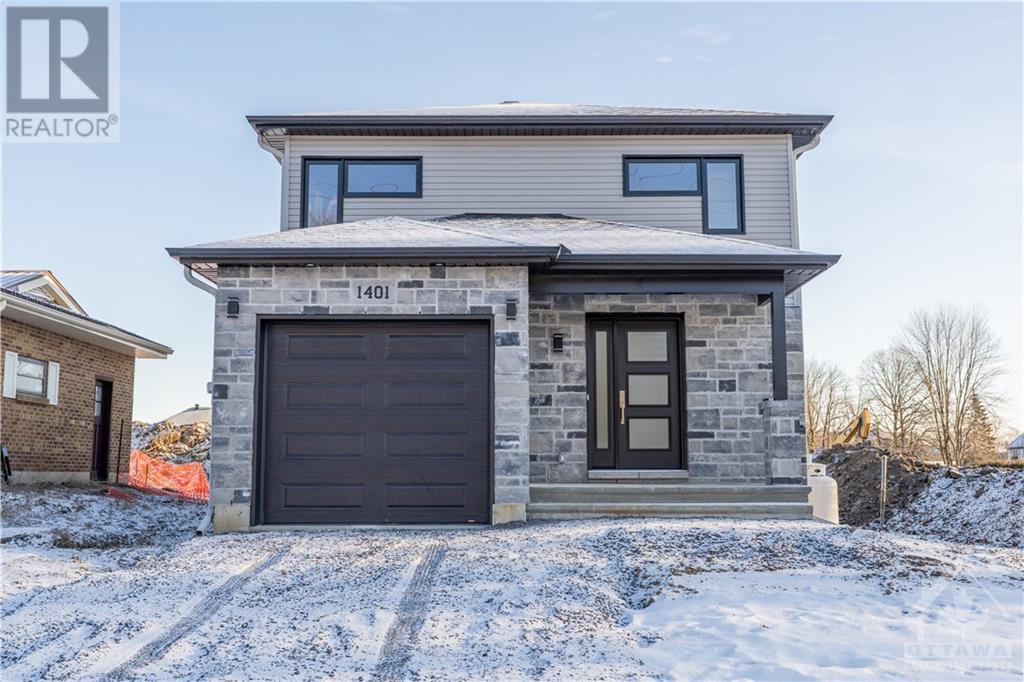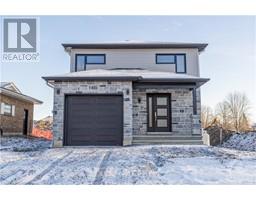724 Walton Street Cornwall, Ontario K6H 0J2
3 Bedroom
3 Bathroom
Central Air Conditioning, Air Exchanger
Forced Air
$584,900
Gorgeous contemporary model with approx. 1,550 sq.ft. featuring 3 good size bdrms and 2.5 bath. The kitchen features beautiful quartz countertops with waterfall on island ends, soft close doors & drawers, pots & pans and a walk-in pantry for extra storage. Both full bathrooms offer quartz countertops and tiled shower/tub walls. Landscape finishes includes 10x8 wood deck, paved driveway and fully sodded yard. Call today to schedule a showing! (id:53130)
Property Details
| MLS® Number | X9515421 |
| Property Type | Single Family |
| Neigbourhood | Stormont |
| Community Name | 717 - Cornwall |
| Parking Space Total | 2 |
Building
| Bathroom Total | 3 |
| Bedrooms Above Ground | 3 |
| Bedrooms Total | 3 |
| Appliances | Water Heater, Hood Fan |
| Basement Development | Unfinished |
| Basement Type | Full (unfinished) |
| Construction Style Attachment | Detached |
| Cooling Type | Central Air Conditioning, Air Exchanger |
| Exterior Finish | Stone |
| Foundation Type | Concrete |
| Half Bath Total | 1 |
| Heating Fuel | Natural Gas |
| Heating Type | Forced Air |
| Stories Total | 2 |
| Type | House |
| Utility Water | Municipal Water |
Parking
| Attached Garage |
Land
| Acreage | No |
| Sewer | Sanitary Sewer |
| Size Depth | 102 Ft ,3 In |
| Size Frontage | 50 Ft ,10 In |
| Size Irregular | 50.85 X 102.26 Ft ; 1 |
| Size Total Text | 50.85 X 102.26 Ft ; 1 |
| Zoning Description | Residential |
Rooms
| Level | Type | Length | Width | Dimensions |
|---|---|---|---|---|
| Second Level | Bathroom | 2.74 m | 2.56 m | 2.74 m x 2.56 m |
| Second Level | Bedroom | 3.3 m | 3.7 m | 3.3 m x 3.7 m |
| Second Level | Bedroom | 3.3 m | 3.7 m | 3.3 m x 3.7 m |
| Second Level | Primary Bedroom | 4.57 m | 3.4 m | 4.57 m x 3.4 m |
| Second Level | Bathroom | 2.74 m | 1.52 m | 2.74 m x 1.52 m |
| Main Level | Foyer | 2.43 m | 1.37 m | 2.43 m x 1.37 m |
| Main Level | Living Room | 4.06 m | 3.65 m | 4.06 m x 3.65 m |
| Main Level | Dining Room | 3.35 m | 3.81 m | 3.35 m x 3.81 m |
| Main Level | Kitchen | 3.04 m | 4.03 m | 3.04 m x 4.03 m |
| Main Level | Bathroom | 2.05 m | 1.52 m | 2.05 m x 1.52 m |
https://www.realtor.ca/real-estate/26742400/724-walton-street-cornwall-717-cornwall
Interested?
Contact us for more information

Michelle Masse
Salesperson

Exit Realty Matrix
2131 St. Joseph Blvd.
Ottawa, Ontario K1C 1E7
2131 St. Joseph Blvd.
Ottawa, Ontario K1C 1E7
(613) 837-0011
(613) 837-2777
www.exitottawa.com/




