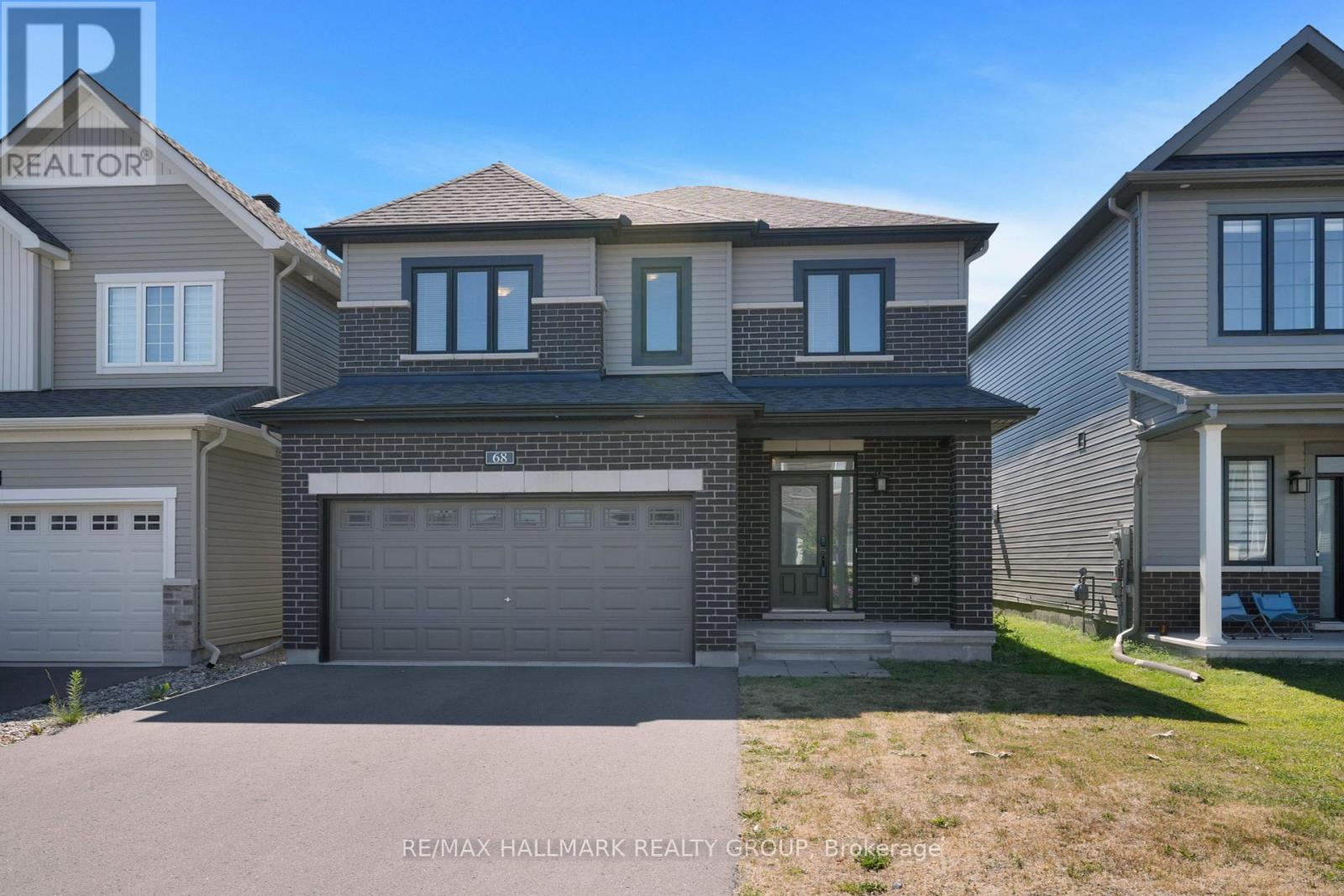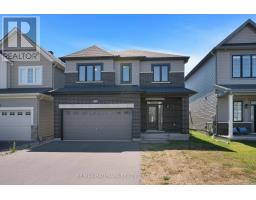68 Ralph Erfle Way Ottawa, Ontario K2J 6V5
$869,900
Welcome to 68 Ralph Erfle Way! This spacious and light-filled 4-bedroom family home nestled in the heart of Barrhaven, one of Ottawa's most sought-after neighbourhoods. Built in 2021 and still covered under the Tarion Warranty Program (valid until 2028), this beautifully designed detached home offers nearly 2,400 sq. ft. of living space, a double car garage, and a versatile unfinished basement ready for your personal touch. The main floor features a welcoming curved staircase and a bright, functional layout with defined yet connected living spaces. Large windows throughout the home allow an abundance of natural light to flow through each room. Enjoy formal entertaining in the living and dining areas, or relax by the fire in the cozy family room. The upgraded kitchen is a true highlight, featuring stacked upper cabinets to the ceiling, offering generous storage and a refined, high-end look perfect for everyday living and entertaining. A mudroom off the garage, a convenient powder room, and extra closet space complete the main level. Upstairs, you'll find four well-sized bedrooms, including a primary retreat complete with a walk-in closet and a private 5-piece ensuite with a freestanding tub. A full 4-piece family bathroom, second-floor laundry, and additional storage make this level ideal for family life. The unfinished basement offers excellent development opportunity for a potential home gym, rec. room, extra bedroom or anything else you can dream of. Located just steps from schools, parks, shops, and transit, this home offers the perfect blend of comfort, natural light, modern upgrades, and location. Don't miss your opportunity to own a quality-built home in one of Ottawas most family-friendly communities! (id:53130)
Property Details
| MLS® Number | X12360008 |
| Property Type | Single Family |
| Community Name | 7711 - Barrhaven - Half Moon Bay |
| Parking Space Total | 6 |
Building
| Bathroom Total | 3 |
| Bedrooms Above Ground | 4 |
| Bedrooms Total | 4 |
| Amenities | Fireplace(s) |
| Appliances | Dishwasher, Dryer, Hood Fan, Microwave, Stove, Washer, Refrigerator |
| Basement Development | Unfinished |
| Basement Type | Full (unfinished) |
| Construction Style Attachment | Detached |
| Cooling Type | Central Air Conditioning |
| Exterior Finish | Brick, Vinyl Siding |
| Fireplace Present | Yes |
| Foundation Type | Poured Concrete |
| Half Bath Total | 1 |
| Heating Fuel | Natural Gas |
| Heating Type | Forced Air |
| Stories Total | 2 |
| Size Interior | 2000 - 2500 Sqft |
| Type | House |
| Utility Water | Municipal Water |
Parking
| Attached Garage | |
| Garage |
Land
| Acreage | No |
| Sewer | Sanitary Sewer |
| Size Depth | 91 Ft ,10 In |
| Size Frontage | 36 Ft ,1 In |
| Size Irregular | 36.1 X 91.9 Ft |
| Size Total Text | 36.1 X 91.9 Ft |
| Zoning Description | R3yy |
https://www.realtor.ca/real-estate/28767574/68-ralph-erfle-way-ottawa-7711-barrhaven-half-moon-bay
Interested?
Contact us for more information
Ilham Chabi
Broker
https://www.ilhamchabi.com/
www.facebook.com/IlhamTheRealtor

610 Bronson Avenue
Ottawa, Ontario K1S 4E6
(613) 236-5959
(613) 236-1515
www.hallmarkottawa.com/


Koussei Kurbaj
Salesperson
www.teammakan.com/
https://www.facebook.com/teammakancanada/
https://www.instagram.com/kousseiofficial/
https://www.youtube.com/@TeamMakanRealestate



610 Bronson Avenue
Ottawa, Ontario K1S 4E6
(613) 236-5959
(613) 236-1515
www.hallmarkottawa.com/




