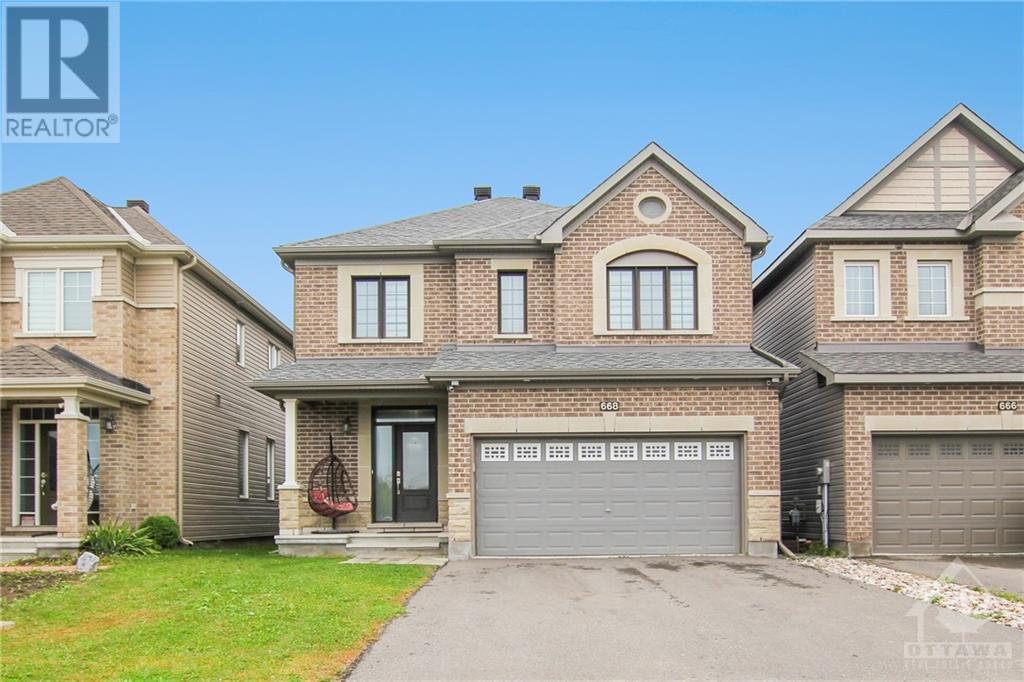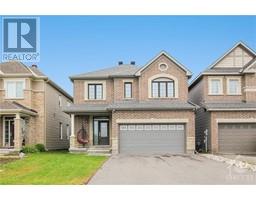668 Decoeur Drive Ottawa, Ontario K4A 1G4
$1,049,000
Discover your dream home with the Potential of an IN-LAW Suite in the sought after neighbourhood of Avalon West! An inviting entrance with 9ft ceilings, gleaming hardwood floors & bright windows. Spacious main level layout that's perfect for modern living with extensive upgrades & high-quality finishes. Convenient main level office with glass French doors. Gourmet kitchen with stainless steel appliances, tile floor & breakfast bar overlooking the living room with gas fireplace. Expansive primary bedroom with walk-in closet & ensuite with glass shower. Upper level laundry room, full bath, 2nd, 3rd & 4th bedroom with ample closet space. Lower level features a full size kitchen, walk-in pantry, eating area, full bath, large entertainment room & 5th bedroom. The backyard is a perfect canvas to make your own. Located near amenities & parks, making it the perfect place for families or a leisurely retirement. Don't miss your chance to see this stunning property! Client is eager to sell. 24hr irrevocable on all offers. (id:53130)
Property Details
| MLS® Number | X9520684 |
| Property Type | Single Family |
| Neigbourhood | Avalon |
| Community Name | 1117 - Avalon West |
| Amenities Near By | Public Transit, Park |
| Features | Flat Site, Lighting |
| Parking Space Total | 4 |
| Structure | Porch, Patio(s) |
Building
| Bathroom Total | 4 |
| Bedrooms Above Ground | 4 |
| Bedrooms Below Ground | 1 |
| Bedrooms Total | 5 |
| Amenities | Fireplace(s) |
| Appliances | Garage Door Opener Remote(s), Central Vacuum, Dishwasher, Dryer, Hood Fan, Refrigerator, Two Stoves, Washer |
| Basement Development | Finished |
| Basement Type | Full (finished) |
| Construction Style Attachment | Detached |
| Cooling Type | Central Air Conditioning |
| Exterior Finish | Brick |
| Fireplace Present | Yes |
| Fireplace Total | 1 |
| Foundation Type | Concrete |
| Half Bath Total | 1 |
| Heating Fuel | Natural Gas |
| Heating Type | Forced Air |
| Stories Total | 2 |
| Type | House |
| Utility Water | Municipal Water |
Parking
| Attached Garage | |
| Inside Entry |
Land
| Acreage | No |
| Fence Type | Fenced Yard |
| Land Amenities | Public Transit, Park |
| Landscape Features | Landscaped |
| Sewer | Sanitary Sewer |
| Size Depth | 95 Ft ,1 In |
| Size Frontage | 36 Ft ,1 In |
| Size Irregular | 36.09 X 95.14 Ft ; 0 |
| Size Total Text | 36.09 X 95.14 Ft ; 0 |
| Zoning Description | Residential |
Rooms
| Level | Type | Length | Width | Dimensions |
|---|---|---|---|---|
| Second Level | Primary Bedroom | 4.77 m | 4.54 m | 4.77 m x 4.54 m |
| Second Level | Bedroom | 4.26 m | 3.17 m | 4.26 m x 3.17 m |
| Second Level | Bedroom | 3.35 m | 4.08 m | 3.35 m x 4.08 m |
| Lower Level | Bedroom | 5.58 m | 2.69 m | 5.58 m x 2.69 m |
| Lower Level | Bathroom | 2.03 m | 3.02 m | 2.03 m x 3.02 m |
| Lower Level | Recreational, Games Room | 4.97 m | 4.49 m | 4.97 m x 4.49 m |
| Lower Level | Dining Room | 4.29 m | 3.09 m | 4.29 m x 3.09 m |
| Lower Level | Kitchen | 2.54 m | 2.84 m | 2.54 m x 2.84 m |
| Lower Level | Bedroom | 3.83 m | 3.14 m | 3.83 m x 3.14 m |
| Main Level | Living Room | 4.03 m | 3.73 m | 4.03 m x 3.73 m |
| Main Level | Dining Room | 3.3 m | 3.3 m | 3.3 m x 3.3 m |
| Main Level | Kitchen | 3.96 m | 4.64 m | 3.96 m x 4.64 m |
https://www.realtor.ca/real-estate/27473478/668-decoeur-drive-ottawa-1117-avalon-west
Interested?
Contact us for more information

Kristen Foster
Salesperson
5 Corvus Court
Ottawa, Ontario K2E 7Z4
(855) 484-6042
(613) 733-3435

Cynthia Longo
Salesperson
5 Corvus Court
Ottawa, Ontario K2E 7Z4
(855) 484-6042
(613) 733-3435




