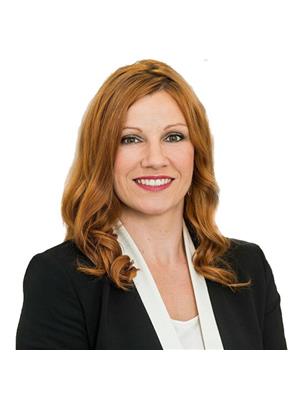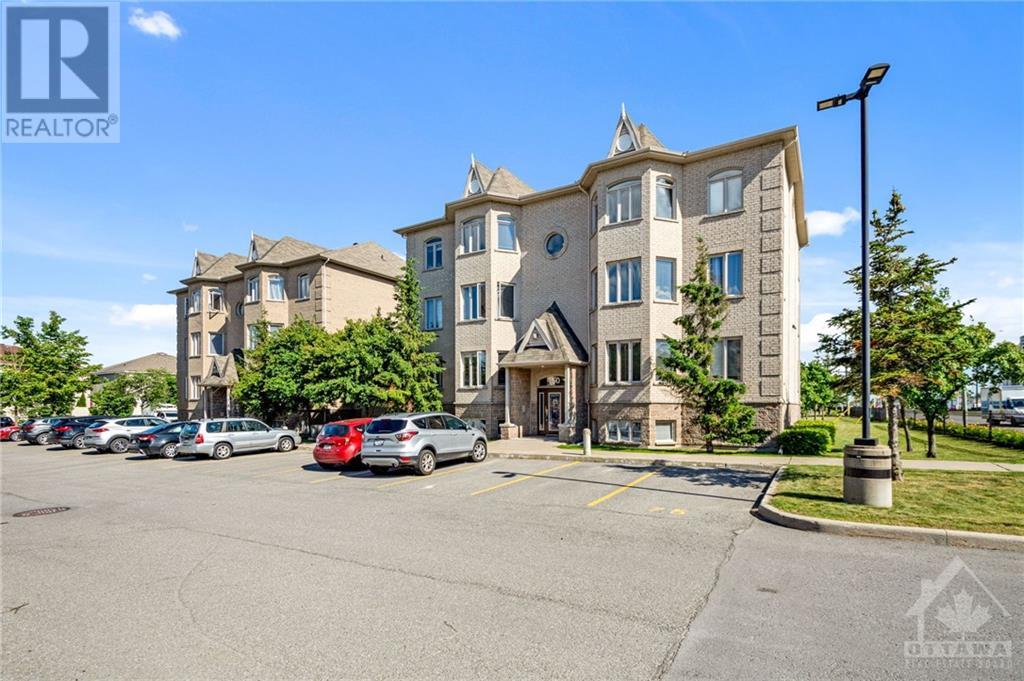50 Briargate Private Unit#1 Orleans, Ontario K4C 0C3
$359,900Maintenance, Landscaping, Property Management, Water, Other, See Remarks
$448.34 Monthly
Maintenance, Landscaping, Property Management, Water, Other, See Remarks
$448.34 MonthlyOPPORTUNITY KNOCKS! This open concept floor plan offers a sizeable foyer with two entrances that leads to an impressively large and inviting living room and dining room with elegant engineered hardwood floors. White cabinetry and upgraded subway tile backsplash graces the cozy eat-in kitchen overlooking the balcony. Two spacious bedrooms boast newer flooring. Fully loaded bathroom with tub, stand-alone shower and in-unit laundry, and a separate two piece bathroom for your guests. NO CARPETS throughout. One Parking Spot. Public Transit at your doorstep and a short walk to Tim Hortons, Starbucks, Gabriel Pizza, LCBO, Sobey's and parks. Some photos virtually staged. (id:53130)
Property Details
| MLS® Number | 1388774 |
| Property Type | Single Family |
| Neigbourhood | East Village |
| Amenities Near By | Public Transit, Recreation Nearby, Shopping |
| Community Features | Pets Allowed |
| Features | Balcony |
| Parking Space Total | 1 |
Building
| Bathroom Total | 2 |
| Bedrooms Below Ground | 2 |
| Bedrooms Total | 2 |
| Amenities | Laundry - In Suite |
| Appliances | Refrigerator, Dishwasher, Dryer, Hood Fan, Stove, Washer, Blinds |
| Basement Development | Not Applicable |
| Basement Type | None (not Applicable) |
| Constructed Date | 2008 |
| Cooling Type | Central Air Conditioning |
| Exterior Finish | Brick |
| Flooring Type | Laminate, Tile |
| Foundation Type | Poured Concrete |
| Half Bath Total | 1 |
| Heating Fuel | Natural Gas |
| Heating Type | Forced Air |
| Stories Total | 1 |
| Type | Apartment |
| Utility Water | Municipal Water |
Parking
| Surfaced | |
| Visitor Parking | |
| See Remarks |
Land
| Acreage | No |
| Land Amenities | Public Transit, Recreation Nearby, Shopping |
| Sewer | Municipal Sewage System |
| Zoning Description | Residential |
Rooms
| Level | Type | Length | Width | Dimensions |
|---|---|---|---|---|
| Main Level | Foyer | Measurements not available | ||
| Main Level | Kitchen | 8'1" x 6'7" | ||
| Main Level | Eating Area | 9'8" x 7'2" | ||
| Main Level | Dining Room | 12'6" x 9'6" | ||
| Main Level | Living Room | 15'0" x 12'0" | ||
| Main Level | Primary Bedroom | 11'3" x 12'4" | ||
| Main Level | Bedroom | 11'2" x 9'5" | ||
| Main Level | 2pc Bathroom | 6'1" x 2'5" | ||
| Main Level | 4pc Bathroom | 15'0" x 4'5" | ||
| Main Level | Laundry Room | 3'0" x 6'0" | ||
| Main Level | Storage | 4'8" x 5'6" | ||
| Main Level | Other | Measurements not available |
https://www.realtor.ca/real-estate/26820212/50-briargate-private-unit1-orleans-east-village
Interested?
Contact us for more information

Geoff Walker
Salesperson
www.walkerottawa.com/
https://www.facebook.com/walkerottawa/
https://twitter.com/walkerottawa?lang=en
238 Argyle Ave Unit A
Ottawa, Ontario K2P 1B9
(613) 422-2055
(613) 721-5556
www.walkerottawa.com/

Manon Fredette
Salesperson
www.walkerottawa.com/
https://www.facebook.com/walkerottawa/
https://twitter.com/walkerottawa?lang=en
238 Argyle Ave Unit A
Ottawa, Ontario K2P 1B9
(613) 422-2055
(613) 721-5556
www.walkerottawa.com/




