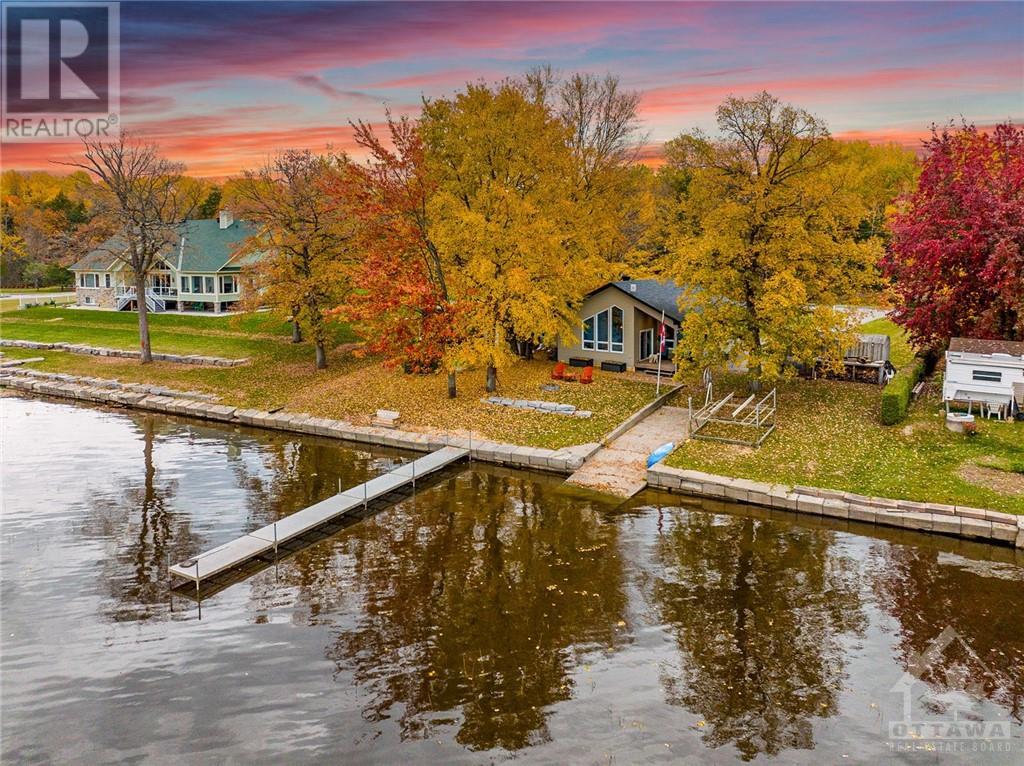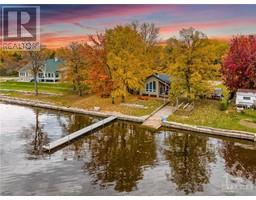480 Pago Road Rockland, Ontario K4K 1K2
$799,900
Nestled in the heart of Rockland, this 2 bedroom Pago Road home stands as a testament to the perfect blend of idyllic waterfront living and the vibrancy of city life. This picturesque haven offers an unparalleled experience, providing a sanctuary for those seeking respite from the hustle and bustle, while still enjoying the conveniences of modern living. Whether you're a seasoned water sports enthusiast or a novice looking for adventure, the options are boundless. From water sports all summer long, to ice fishing in the winter months, this oasis offers an array of aquatic delights. Completely renovated in 2016, the inclusion of triple-pane windows not only ensures optimal insulation but also allows for a breathtaking panoramic view of the surrounding landscape. Radiant floor heating ensures that every step is taken in warmth and comfort, a touch of luxury that sets this residence apart. This property is NOT to be missed! (id:53130)
Property Details
| MLS® Number | 1389445 |
| Property Type | Single Family |
| Neigbourhood | Rockland |
| Amenities Near By | Golf Nearby, Water Nearby |
| Features | Cul-de-sac, Flat Site |
| Parking Space Total | 12 |
| View Type | River View |
| Water Front Type | Waterfront |
Building
| Bathroom Total | 1 |
| Bedrooms Above Ground | 2 |
| Bedrooms Total | 2 |
| Appliances | Refrigerator, Dishwasher, Dryer, Microwave, Stove, Washer |
| Architectural Style | Bungalow |
| Basement Development | Not Applicable |
| Basement Type | None (not Applicable) |
| Constructed Date | 1976 |
| Construction Style Attachment | Detached |
| Cooling Type | None |
| Exterior Finish | Siding |
| Fireplace Present | Yes |
| Fireplace Total | 1 |
| Flooring Type | Tile |
| Foundation Type | Block, Poured Concrete |
| Heating Fuel | Propane |
| Heating Type | Radiant Heat |
| Stories Total | 1 |
| Type | House |
| Utility Water | Well |
Parking
| Surfaced |
Land
| Acreage | No |
| Land Amenities | Golf Nearby, Water Nearby |
| Size Depth | 150 Ft |
| Size Frontage | 97 Ft ,3 In |
| Size Irregular | 97.23 Ft X 150 Ft |
| Size Total Text | 97.23 Ft X 150 Ft |
| Zoning Description | Residential |
Rooms
| Level | Type | Length | Width | Dimensions |
|---|---|---|---|---|
| Main Level | Foyer | 9'3" x 3'5" | ||
| Main Level | Laundry Room | 7'2" x 9'4" | ||
| Main Level | Dining Room | 11'0" x 9'9" | ||
| Main Level | Kitchen | 9'0" x 13'10" | ||
| Main Level | Bedroom | 10'0" x 9'4" | ||
| Main Level | Full Bathroom | 9'2" x 7'5" | ||
| Main Level | Primary Bedroom | 13'0" x 11'2" | ||
| Main Level | Other | 6'0" x 11'1" |
https://www.realtor.ca/real-estate/26833628/480-pago-road-rockland-rockland
Interested?
Contact us for more information

Geoff Walker
Salesperson
www.walkerottawa.com/
https://www.facebook.com/walkerottawa/
https://twitter.com/walkerottawa?lang=en
238 Argyle Ave Unit A
Ottawa, Ontario K2P 1B9
(613) 422-2055
(613) 721-5556
www.walkerottawa.com/

Carl Brunet
Salesperson
www.walkerottawa.com/
https://www.facebook.com/walkerottawa/
https://twitter.com/walkerottawa?lang=en
238 Argyle Ave Unit A
Ottawa, Ontario K2P 1B9
(613) 422-2055
(613) 721-5556
www.walkerottawa.com/




