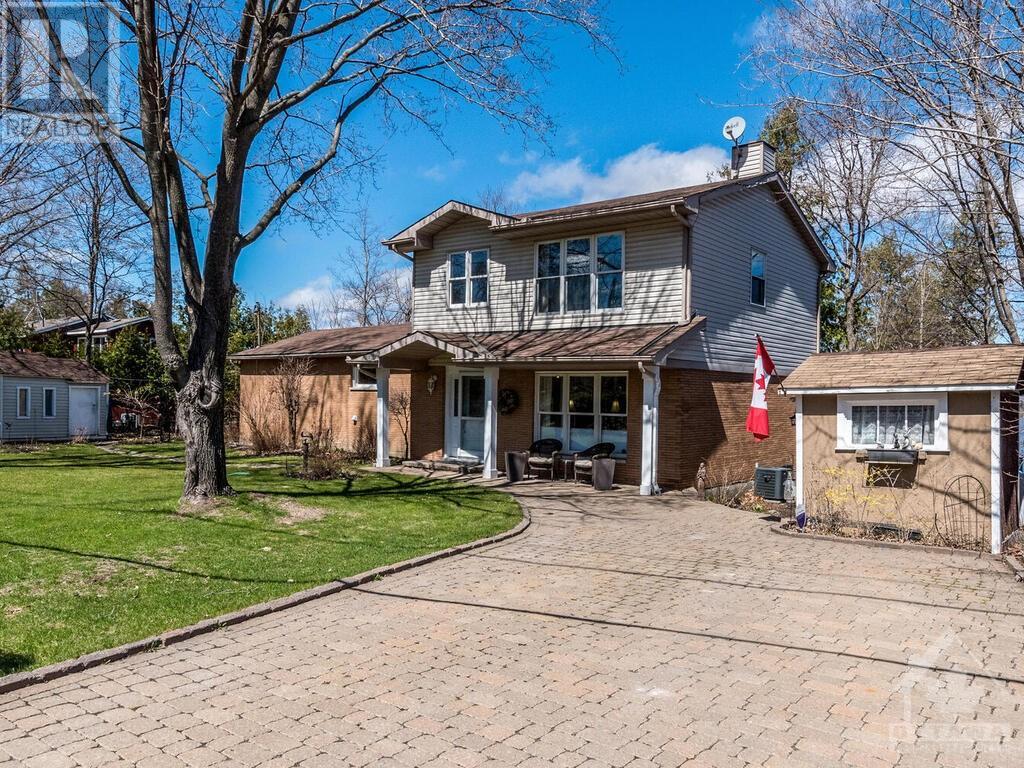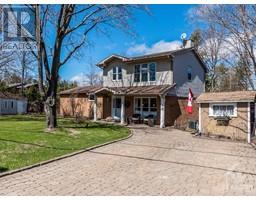3938 Armitage Avenue Ottawa, Ontario K0A 1T0
$850,000
Charming and spacious Ottawa River Waterfront home on a large elevated lot with a captivating river view! Enjoyed and lovingly maintained over the years by the same family this inviting home welcomes you the minute you step in to the bright 2 story entry hall...features 3 bedrooms plus a den/office, main floor primary bedroom with ensuite & walk out to back deck, beautiful living room with gas fireplace, vaulted ceiling & large picture window to take in the spectacular river view! Large kitchen with plenty of cabinetry and counter space, separate eating area currently used as a TV snug, spacious dining room for entertaining, 2 spacious bedrooms and bath on 2nd level! Large deck, 2 storage sheds, interlock driveway & gentle slope down to the waterfront to relax, swim and thoroughly enjoy the beauty of waterfront living! This property offers a wonderful opportunity to own a home on sought after Dunrobin Shores...less than 30 min. to Kanata & amenities! 24 hour irrevocable on Offers. (id:53130)
Property Details
| MLS® Number | 1387014 |
| Property Type | Single Family |
| Neigbourhood | Dunrobin Shores |
| Amenities Near By | Golf Nearby |
| Parking Space Total | 4 |
| Road Type | Paved Road |
| Storage Type | Storage Shed |
| Structure | Deck |
| View Type | River View |
| Water Front Type | Waterfront |
Building
| Bathroom Total | 3 |
| Bedrooms Above Ground | 3 |
| Bedrooms Total | 3 |
| Appliances | Refrigerator, Dishwasher, Dryer, Microwave Range Hood Combo, Stove, Washer, Blinds |
| Basement Development | Unfinished |
| Basement Type | Crawl Space (unfinished) |
| Constructed Date | 1965 |
| Construction Style Attachment | Detached |
| Cooling Type | Central Air Conditioning |
| Exterior Finish | Brick, Siding |
| Fireplace Present | Yes |
| Fireplace Total | 1 |
| Fixture | Drapes/window Coverings, Ceiling Fans |
| Flooring Type | Wall-to-wall Carpet, Wood, Tile |
| Foundation Type | Block |
| Half Bath Total | 1 |
| Heating Fuel | Propane |
| Heating Type | Forced Air |
| Stories Total | 2 |
| Type | House |
| Utility Water | Drilled Well |
Parking
| Interlocked |
Land
| Acreage | No |
| Land Amenities | Golf Nearby |
| Sewer | Septic System |
| Size Depth | 161 Ft |
| Size Frontage | 100 Ft |
| Size Irregular | 100 Ft X 161 Ft (irregular Lot) |
| Size Total Text | 100 Ft X 161 Ft (irregular Lot) |
| Zoning Description | Residential |
Rooms
| Level | Type | Length | Width | Dimensions |
|---|---|---|---|---|
| Second Level | Bedroom | 14'9" x 12'6" | ||
| Second Level | Bedroom | 14'10" x 8'11" | ||
| Second Level | 3pc Bathroom | Measurements not available | ||
| Main Level | Foyer | 15'9" x 7'6" | ||
| Main Level | Living Room/fireplace | 16'2" x 11'6" | ||
| Main Level | Dining Room | 14'8" x 12'0" | ||
| Main Level | Kitchen | 20'10" x 9'5" | ||
| Main Level | Eating Area | 9'6" x 9'0" | ||
| Main Level | Den | 12'3" x 9'5" | ||
| Main Level | Primary Bedroom | 12'4" x 11'1" | ||
| Main Level | 4pc Ensuite Bath | Measurements not available | ||
| Main Level | Laundry Room | 9'10" x 9'4" | ||
| Main Level | 2pc Bathroom | Measurements not available |
https://www.realtor.ca/real-estate/26780616/3938-armitage-avenue-ottawa-dunrobin-shores
Interested?
Contact us for more information

Jennifer Young
Salesperson

747 Silver Seven Road Unit 29
Ottawa, Ontario K2V 0H2
(613) 457-5000
(613) 482-9111
www.remaxaffiliates.ca




