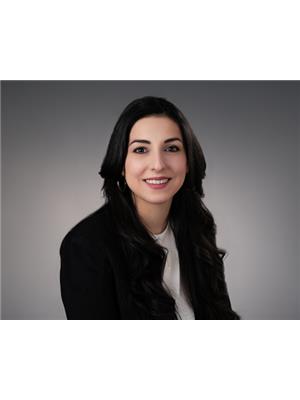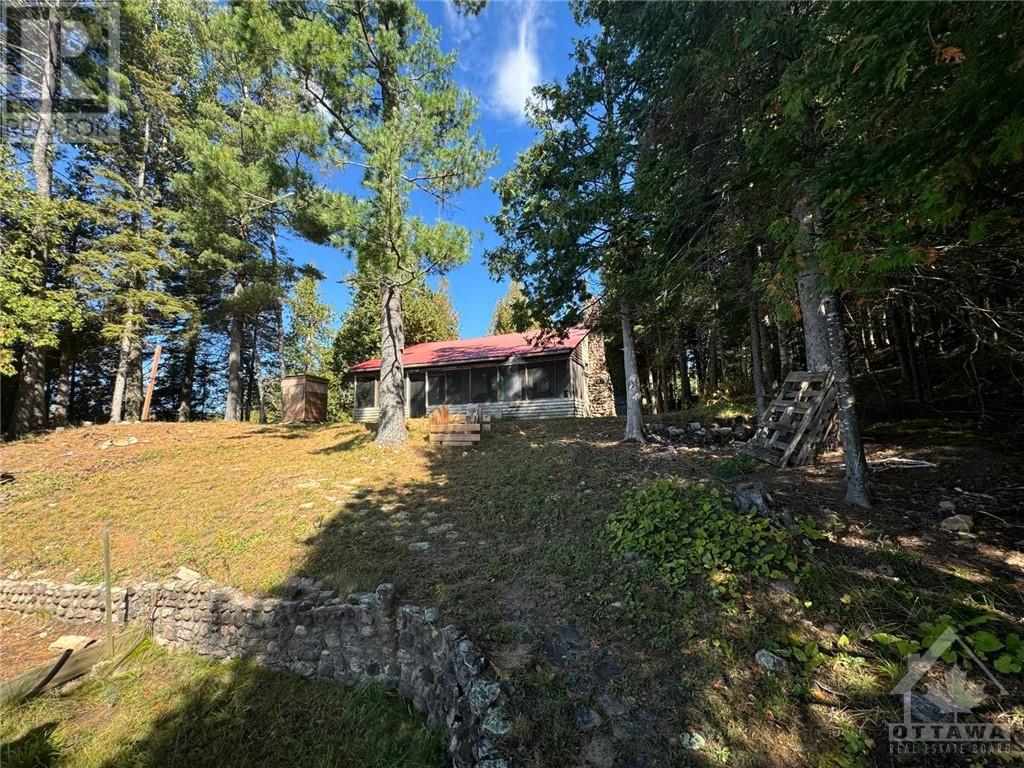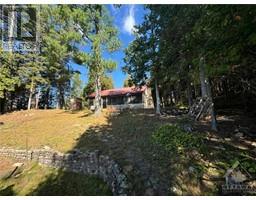366 Holly Lane Lyndoch And Raglan, Ontario K0J 2A0
$529,900
This charming waterfront cottage is the ideal spot for an unforgettable family summer vacation. With three generously sized bedrooms and a spacious open-plan kitchen and living area, this summer home offers comfort and relaxation for everyone. On cooler summer nights, gather around the large stone fireplace for warmth and cozy memories.\r\n\r\nFully furnished and equipped with everything you need for summer fun and easy property maintenance, this cottage is ready to welcome you. Located on the shores of Lorwell Lake, the private beach offers crystal-clear waters for swimming, sunbathing, and endless relaxation.\r\n\r\nYour perfect summer retreat awaits!\r\n\r\nEquipment includes: John Deere Tractor (2020 model 1023 with 134 hrs), patio set, water heater, pressure washer, pruner, weed wacker, chainsaw, blower, gazebo with furniture, BBQ, outdoor fire pit, all kitchen appliances including flatware and cookware., Flooring: Hardwood (id:53130)
Property Details
| MLS® Number | X9520961 |
| Property Type | Single Family |
| Neigbourhood | Brudenell |
| Community Name | 572 - Brudenell/Lyndoch/Raglan |
| Amenities Near By | Beach |
| Parking Space Total | 2 |
| Water Front Type | Waterfront |
Building
| Bathroom Total | 1 |
| Bedrooms Above Ground | 3 |
| Bedrooms Total | 3 |
| Amenities | Fireplace(s) |
| Appliances | Refrigerator, Stove |
| Architectural Style | Bungalow |
| Construction Style Attachment | Detached |
| Exterior Finish | Log, Wood |
| Fireplace Present | Yes |
| Fireplace Total | 1 |
| Stories Total | 1 |
| Type | House |
Land
| Acreage | No |
| Land Amenities | Beach |
| Sewer | Septic System |
| Size Depth | 200 Ft |
| Size Frontage | 260 Ft |
| Size Irregular | 260 X 200 Ft ; 1 |
| Size Total Text | 260 X 200 Ft ; 1|1/2 - 1.99 Acres |
| Zoning Description | N/a |
Rooms
| Level | Type | Length | Width | Dimensions |
|---|---|---|---|---|
| Main Level | Primary Bedroom | 3.04 m | 3.04 m | 3.04 m x 3.04 m |
| Main Level | Bedroom | 3.35 m | 2.2 m | 3.35 m x 2.2 m |
| Main Level | Bedroom | 2.64 m | 3.35 m | 2.64 m x 3.35 m |
| Main Level | Living Room | 6.7 m | 3.96 m | 6.7 m x 3.96 m |
| Main Level | Kitchen | 4.69 m | 4.03 m | 4.69 m x 4.03 m |
Interested?
Contact us for more information

Rima Salika
Salesperson
343 Preston Street, 11th Floor
Ottawa, Ontario K1S 1N4
(866) 530-7737
(647) 849-3180




