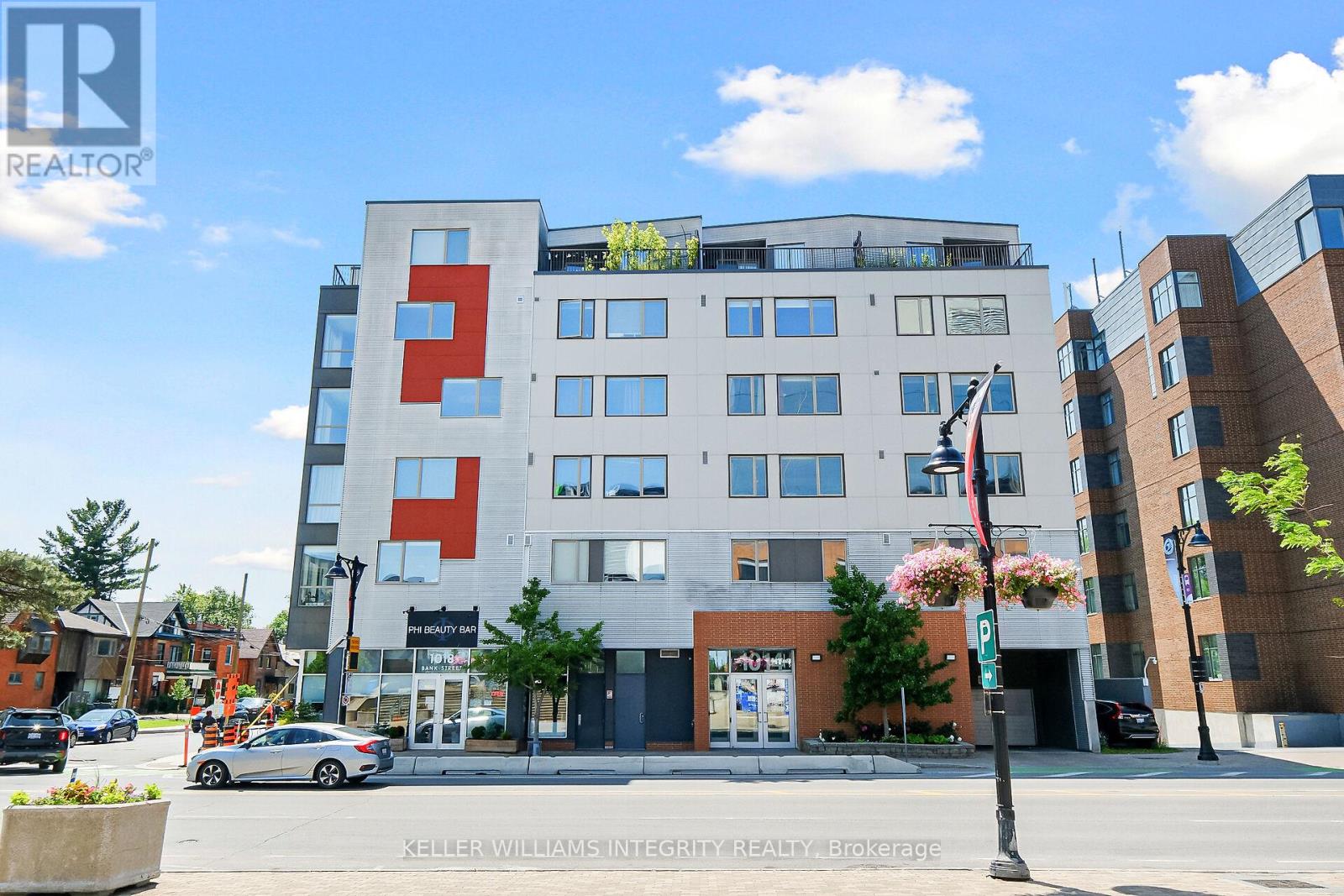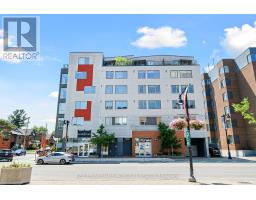308 - 1014 Bank Street Ottawa, Ontario K1S 3W8
$549,900Maintenance, Water, Insurance, Heat, Common Area Maintenance, Parking
$1,122.29 Monthly
Maintenance, Water, Insurance, Heat, Common Area Maintenance, Parking
$1,122.29 Monthlyten14 bank street is Ottawa's best name in condo living! This 2 bedrooms, 1.5 bathroom unit includes underground parking and is located in the heart of the Glebe and across from Lansdowne Live! Walk to work, shopping, restaurants and the World heritage Site; The Rideau Canal. From the geothermal heating to the passive solar design, ten14 bank street is leading edge using materials from triple pane windows, recycled and sustainable sources PLUS high-end acoustical separation between units. There simply is no better location in Canada, Whole Foods, LCBO, Goodlife Fitness, Sporting Life, Redblacks, Ottawa 67s ALL at your fingertips, walk to work or play from this fabulous location. And this unit is HUGE, Mezzanine Model 1278 sq ft (from Builders Plans). (id:53130)
Property Details
| MLS® Number | X12255405 |
| Property Type | Single Family |
| Community Name | 4401 - Glebe |
| Community Features | Pet Restrictions |
| Features | Carpet Free |
| Parking Space Total | 1 |
Building
| Bathroom Total | 2 |
| Bedrooms Above Ground | 2 |
| Bedrooms Total | 2 |
| Appliances | Dishwasher, Dryer, Hood Fan, Stove, Washer, Refrigerator |
| Cooling Type | Central Air Conditioning |
| Exterior Finish | Brick, Steel |
| Fire Protection | Security System |
| Foundation Type | Poured Concrete |
| Half Bath Total | 1 |
| Heating Type | Other |
| Stories Total | 2 |
| Size Interior | 1200 - 1399 Sqft |
| Type | Apartment |
Parking
| Underground | |
| Garage |
Land
| Acreage | No |
| Landscape Features | Landscaped |
| Zoning Description | Tm H(15) |
Rooms
| Level | Type | Length | Width | Dimensions |
|---|---|---|---|---|
| Second Level | Primary Bedroom | 3.75 m | 3.17 m | 3.75 m x 3.17 m |
| Second Level | Bedroom | 3.65 m | 2.56 m | 3.65 m x 2.56 m |
| Main Level | Kitchen | 5.05 m | 2.43 m | 5.05 m x 2.43 m |
| Main Level | Living Room | 3.42 m | 2.74 m | 3.42 m x 2.74 m |
| Main Level | Dining Room | 3.42 m | 2.43 m | 3.42 m x 2.43 m |
https://www.realtor.ca/real-estate/28543380/308-1014-bank-street-ottawa-4401-glebe
Interested?
Contact us for more information

Paul J. Bourque
Broker
www.teambourque.com/
twitter.com/pjbourque

2148 Carling Ave., Unit 6
Ottawa, Ontario K2A 1H1
(613) 829-1818
www.kwintegrity.ca/




