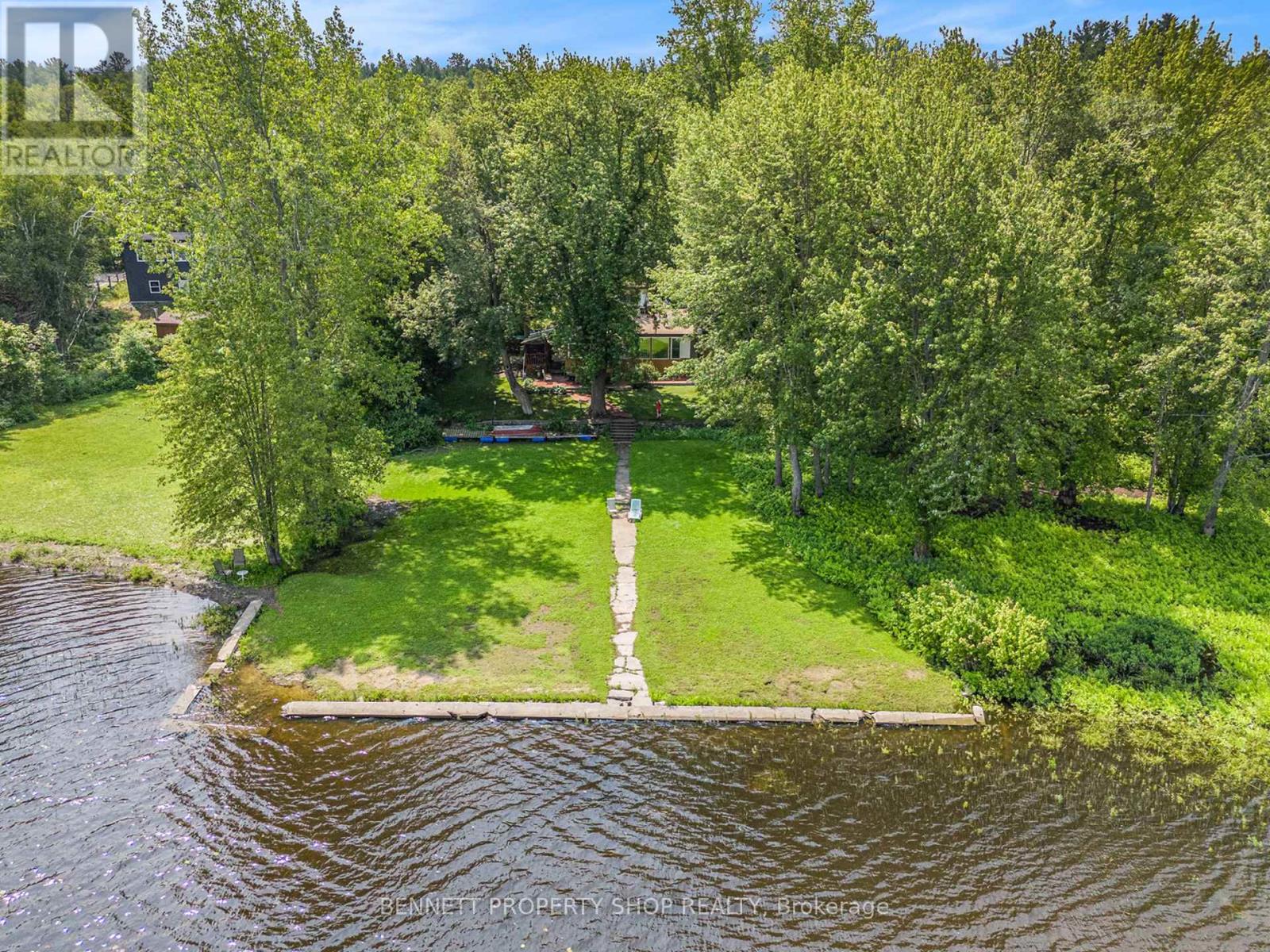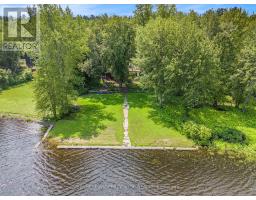252 Old Quarry Road Ottawa, Ontario K0A 3M0
$649,000
Waterfront 4-Season Cottage with a Bunkie 30 Minutes to Kanata! Enjoy the best of waterfront living just a short drive from Kanata. This charming, detached 4-season cottage offers a rare combination of privacy, stunning views, and quick access to city amenities. Set on a spacious, treed lot along the clean, deep waters of the Ottawa River, this property is perfect for boating, swimming, and year-round recreation.The main cottage features two comfortable bedrooms, a cozy family room with both a wood stove and propane fireplace insert, and a bright 3-season room to take in the river and mountain views. A Bunkie provides excellent space for guests, family, or additional rental potential.With a detached single-car garage, 200 Amp service, Bell High Speed Internet, and a cement patio that wraps around the home, this property is ready to enjoy or renovate to your vision. Additional features include a garden, tool and wood sheds, and year-round road access.Whether you're looking for a weekend escape or a full-time waterfront lifestyle just 30 minutes to Kanata, this is the perfect place to make your own. (id:53130)
Property Details
| MLS® Number | X12268273 |
| Property Type | Single Family |
| Community Name | 9302 - Woodlawn/Maclarens Landing/Kilmaurs |
| Amenities Near By | Golf Nearby |
| Easement | Easement, Flood Plain |
| Equipment Type | Water Heater |
| Features | Wooded Area, Waterway |
| Parking Space Total | 6 |
| Rental Equipment Type | Water Heater |
| Structure | Drive Shed, Shed |
| View Type | River View, Direct Water View |
| Water Front Name | Ottawa River |
| Water Front Type | Waterfront |
Building
| Bathroom Total | 2 |
| Bedrooms Above Ground | 3 |
| Bedrooms Total | 3 |
| Amenities | Fireplace(s) |
| Appliances | Dishwasher, Dryer, Stove, Washer, Refrigerator |
| Architectural Style | Bungalow |
| Construction Style Attachment | Detached |
| Exterior Finish | Wood, Stucco |
| Fireplace Present | Yes |
| Fireplace Total | 2 |
| Foundation Type | Wood/piers |
| Half Bath Total | 1 |
| Heating Fuel | Natural Gas |
| Heating Type | Other |
| Stories Total | 1 |
| Size Interior | 1500 - 2000 Sqft |
| Type | House |
| Utility Water | Drilled Well |
Parking
| Detached Garage | |
| Garage |
Land
| Access Type | Public Road, Private Docking |
| Acreage | No |
| Land Amenities | Golf Nearby |
| Sewer | Septic System |
| Size Depth | 289 Ft |
| Size Frontage | 103 Ft |
| Size Irregular | 103 X 289 Ft |
| Size Total Text | 103 X 289 Ft|under 1/2 Acre |
| Surface Water | River/stream |
Rooms
| Level | Type | Length | Width | Dimensions |
|---|---|---|---|---|
| Lower Level | Living Room | 6.52 m | 4.57 m | 6.52 m x 4.57 m |
| Main Level | Family Room | 2.81 m | 5.42 m | 2.81 m x 5.42 m |
| Main Level | Laundry Room | 1.53 m | 1.66 m | 1.53 m x 1.66 m |
| Main Level | Utility Room | 1.87 m | 1.22 m | 1.87 m x 1.22 m |
| Main Level | Bedroom | 3.08 m | 2.8 m | 3.08 m x 2.8 m |
| Main Level | Kitchen | 3.72 m | 3.17 m | 3.72 m x 3.17 m |
| Main Level | Dining Room | 3.71 m | 3.74 m | 3.71 m x 3.74 m |
| Main Level | Bedroom | 3.5 m | 3.15 m | 3.5 m x 3.15 m |
| Main Level | Primary Bedroom | 6.3 m | 3.22 m | 6.3 m x 3.22 m |
| Main Level | Bathroom | 2.42 m | 2.81 m | 2.42 m x 2.81 m |
Utilities
| Cable | Installed |
| Electricity | Installed |
| Wireless | Available |
| Telephone | Connected |
Interested?
Contact us for more information

Marnie Bennett
Broker
www.bennettpros.com/
www.facebook.com/BennettPropertyShop/
twitter.com/Bennettpros
www.linkedin.com/company/bennett-real-estate-professionals/
1194 Carp Rd
Ottawa, Ontario K2S 1B9
(613) 233-8606
(613) 383-0388

Megan Niebergall
Salesperson
www.bennettpros.com/
1194 Carp Rd
Ottawa, Ontario K2S 1B9
(613) 233-8606
(613) 383-0388




