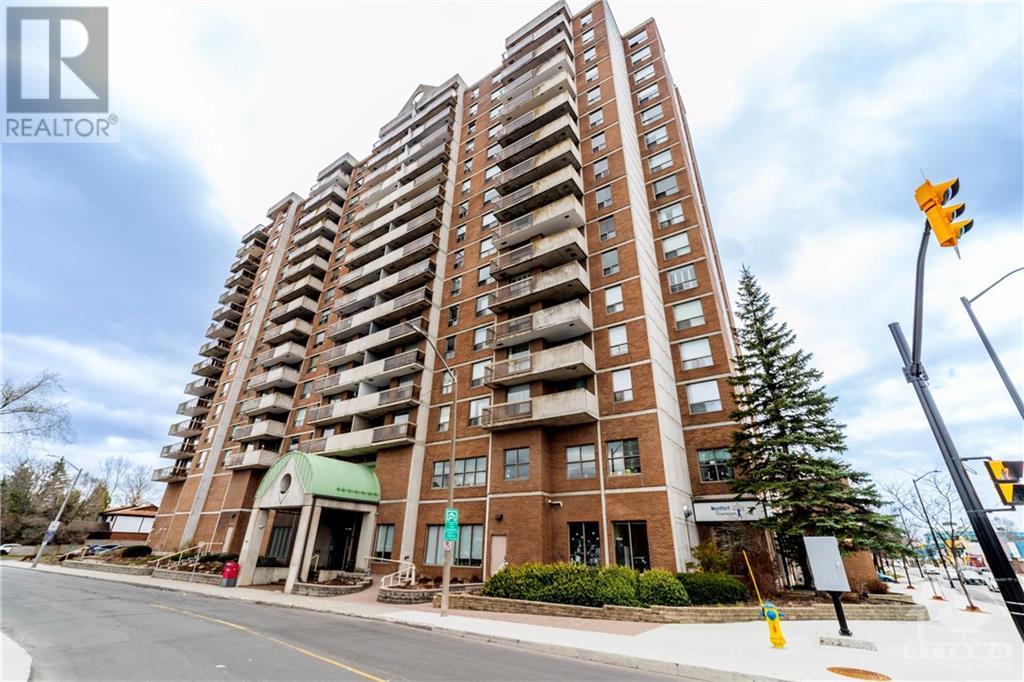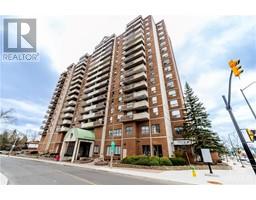200 Lafontaine Avenue Unit#1003 Ottawa, Ontario K1L 8K8
$374,000Maintenance, Property Management, Caretaker, Water, Other, See Remarks
$672.55 Monthly
Maintenance, Property Management, Caretaker, Water, Other, See Remarks
$672.55 MonthlyOpportunity knocks. Beautiful 2 beds, 2 full baths, sunfilled condo at Place Lafontaine. Fully renovated in 2014. Centrally located: easy access to downtown, Montfort Hospital, Beechwood Village, Cite Collegiale, CMHC, NRC, CSIS & so much more. Secure building. 1178 sq ft. Ceramic & engineered hardwood throughout. Well designed kitchen features ample storage, granite countertops, pantry, pots & pans drawers & breakfast seating area. Kitchen is open to dining & living rms. Several windows & patio door to east-exposed balcony. In-unit laundry/storage rm & spacious linen closet. Large primary bdrm w/2 closets & ensuite w/deep soaker tub/shower & functional vanity w/granite countertop. Second good sized guest bdrm & main bathroom w/walk-in shower w/bench. Convenient safety bars in bathrooms. Great amenities: lobby lounge, indoor pool, sauna, games rm, party rm w/kitchen, patio w/BBQ & visitor parking. Garage parking (LVL 2, P39) & locker (LVL 2, 70). Owned HWT (2022). 24 HRS IRR on offers (id:53130)
Property Details
| MLS® Number | 1387584 |
| Property Type | Single Family |
| Neigbourhood | Vanier |
| Amenities Near By | Public Transit, Recreation Nearby, Shopping |
| Communication Type | Internet Access |
| Community Features | Adult Oriented, Pets Allowed With Restrictions |
| Features | Balcony |
| Parking Space Total | 1 |
Building
| Bathroom Total | 2 |
| Bedrooms Above Ground | 2 |
| Bedrooms Total | 2 |
| Amenities | Other, Party Room, Sauna, Storage - Locker, Laundry - In Suite |
| Appliances | Refrigerator, Dishwasher, Dryer, Hood Fan, Stove, Washer, Blinds |
| Basement Development | Not Applicable |
| Basement Type | None (not Applicable) |
| Constructed Date | 1986 |
| Cooling Type | Central Air Conditioning |
| Exterior Finish | Brick, Concrete |
| Fixture | Drapes/window Coverings |
| Flooring Type | Laminate, Ceramic |
| Foundation Type | Poured Concrete |
| Heating Fuel | Electric |
| Heating Type | Baseboard Heaters |
| Stories Total | 1 |
| Type | Apartment |
| Utility Water | Municipal Water |
Parking
| Attached Garage | |
| Visitor Parking |
Land
| Acreage | No |
| Land Amenities | Public Transit, Recreation Nearby, Shopping |
| Sewer | Municipal Sewage System |
| Zoning Description | Res |
Rooms
| Level | Type | Length | Width | Dimensions |
|---|---|---|---|---|
| Main Level | Foyer | 6'4" x 5'0" | ||
| Main Level | Dining Room | 13'3" x 7'5" | ||
| Main Level | Kitchen | 13'3" x 9'4" | ||
| Main Level | Living Room | 20'3" x 11'5" | ||
| Main Level | Laundry Room | 6'3" x 6'0" | ||
| Main Level | Primary Bedroom | 16'3" x 10'7" | ||
| Main Level | 4pc Ensuite Bath | 7'6" x 5'0" | ||
| Main Level | Bedroom | 12'8" x 8'0" | ||
| Main Level | 3pc Bathroom | 7'8" x 6'3" |
https://www.realtor.ca/real-estate/26785385/200-lafontaine-avenue-unit1003-ottawa-vanier
Interested?
Contact us for more information

Dan Mayer
Salesperson
www.lbhome.ca/
https://www.facebook.com/danmayerrealtor/

#107-250 Centrum Blvd.
Ottawa, Ontario K1E 3J1
(613) 830-3350
(613) 830-0759




