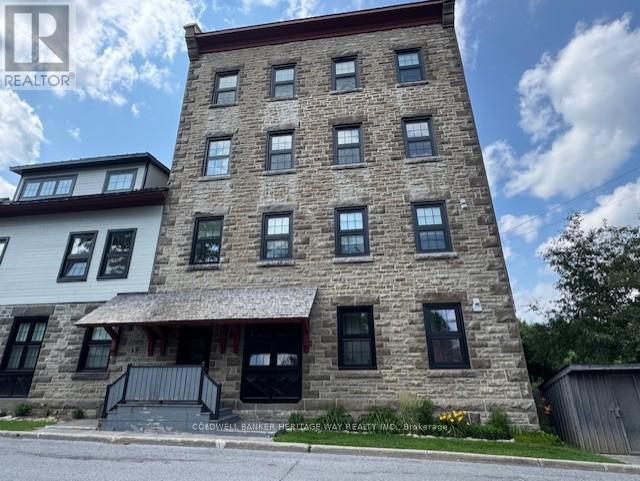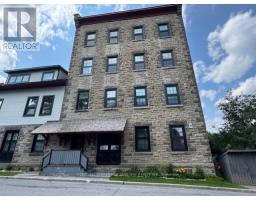2 - 49 Mill Street Carleton Place, Ontario K7C 1T6
$2,900 Monthly
Maintenance,
$909 Monthly
Maintenance,
$909 MonthlyWaterfront Condo for Lease in the Historic Boulton Brown Mill on the banks of the Mississippi River. Live in this stunning 2-bedroom, 2-bath open-concept bungalow condo with loads of character and charm with sweeping views of the falls. Located just steps from downtown Carleton Place, shops, restaurants, and local amenities. This unit offers a perfect blend of historic charm and modern comfort featuring exposed wood and stone beams, a functional kitchen with granite countertops and breakfast bar area. In-unit laundry, a spacious primary bedroom with a 4-piece ensuite and walk-in closet, a 2nd bedroom and 2 piece powder room. Living area with a stone wall, unique palladium window and dining area. Enjoy your private patio overlooking the water, and benefit from your own exterior entrance with convenient access to parking spot #1 and locker #5. (id:53130)
Property Details
| MLS® Number | X12257438 |
| Property Type | Single Family |
| Community Name | 909 - Carleton Place |
| Community Features | Pet Restrictions |
| Easement | Unknown, None |
| Features | In Suite Laundry |
| Parking Space Total | 1 |
| Structure | Patio(s) |
| View Type | River View, Direct Water View |
| Water Front Name | Mississippi River |
| Water Front Type | Waterfront |
Building
| Bathroom Total | 2 |
| Bedrooms Above Ground | 2 |
| Bedrooms Total | 2 |
| Amenities | Storage - Locker |
| Architectural Style | Bungalow |
| Cooling Type | Central Air Conditioning |
| Exterior Finish | Stone |
| Foundation Type | Unknown |
| Half Bath Total | 1 |
| Heating Fuel | Electric |
| Heating Type | Baseboard Heaters |
| Stories Total | 1 |
| Size Interior | 1400 - 1599 Sqft |
| Type | Apartment |
Parking
| No Garage |
Land
| Access Type | Public Road |
| Acreage | No |
Rooms
| Level | Type | Length | Width | Dimensions |
|---|---|---|---|---|
| Main Level | Primary Bedroom | 5.2 m | 4.26 m | 5.2 m x 4.26 m |
| Main Level | Bedroom | 3.25 m | 3.14 m | 3.25 m x 3.14 m |
| Main Level | Dining Room | 7.62 m | 7.72 m | 7.62 m x 7.72 m |
| Main Level | Kitchen | 5.94 m | 2.56 m | 5.94 m x 2.56 m |
| Main Level | Laundry Room | 2.92 m | 1.06 m | 2.92 m x 1.06 m |
| Main Level | Living Room | 7.62 m | 7.72 m | 7.62 m x 7.72 m |
| Main Level | Other | 1.7 m | 1.62 m | 1.7 m x 1.62 m |
https://www.realtor.ca/real-estate/28547446/2-49-mill-street-carleton-place-909-carleton-place
Interested?
Contact us for more information

Robin Ferrill
Broker of Record
www.robinferrill.ca/

57 Bridge Street
Carleton Place, Ontario K7C 2V2
(613) 253-3175
(613) 253-7198
www.carletonplacealmontecoldwellbanker.com/


Jeffrey D. Wilson
Salesperson
www.jeffwilsonrealestate.com/
cpjeffwilson/



57 Bridge Street
Carleton Place, Ontario K7C 2V2
(613) 253-3175
(613) 253-7198
www.carletonplacealmontecoldwellbanker.com/




