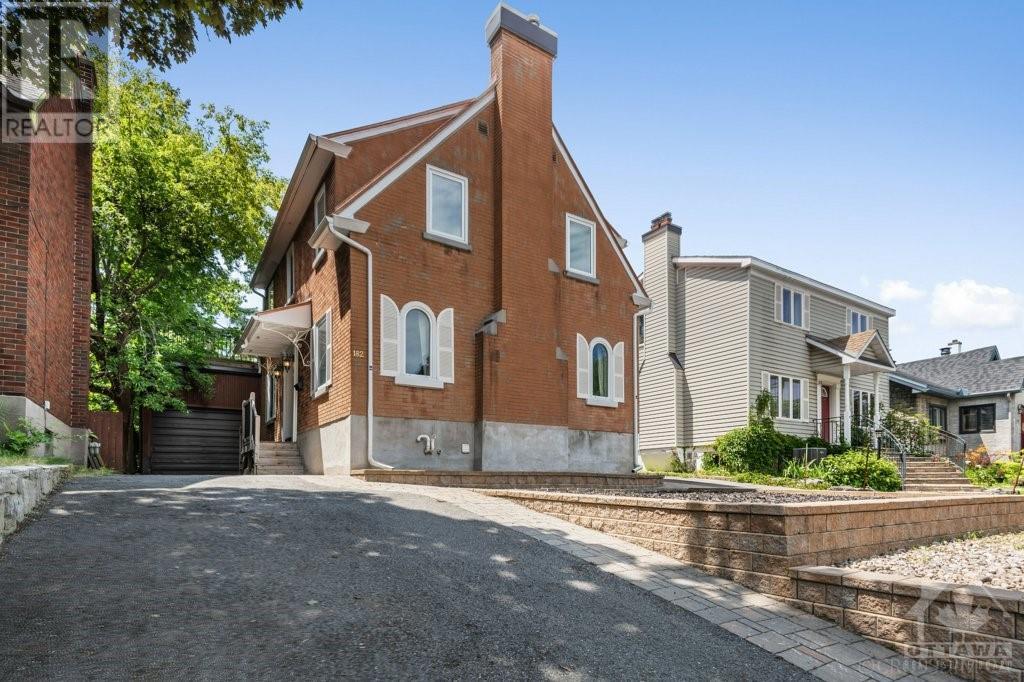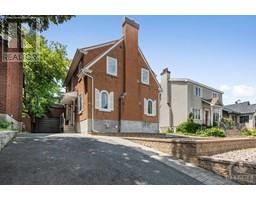182 Marlborough Street Ottawa, Ontario K1N 8G4
5 Bedroom
2 Bathroom
Central Air Conditioning, Air Exchanger
Baseboard Heaters, Forced Air
$5,250 Monthly
Location and location and location: completely renovated and move-in condition all new windows, kitchen, and bathrooms. With all-new electrical and insulation, a finished basement, and a stunning rooftop terrace, this home has so much to offer. 3+1 bedrooms, 2 full bathrooms, hardwood floors throughout, 3 gas fireplaces and so much more. Just move in and enjoy living within walking distance to the Rideau Canal, Strathcona Park and so much more (id:53130)
Property Details
| MLS® Number | 1381231 |
| Property Type | Single Family |
| Neigbourhood | sandyhill |
| Amenities Near By | Public Transit, Recreation Nearby |
| Parking Space Total | 2 |
| Structure | Deck |
Building
| Bathroom Total | 2 |
| Bedrooms Above Ground | 3 |
| Bedrooms Below Ground | 2 |
| Bedrooms Total | 5 |
| Amenities | Recreation Centre, Laundry - In Suite |
| Appliances | Refrigerator, Dishwasher, Dryer, Hood Fan, Microwave, Microwave Range Hood Combo, Alarm System |
| Basement Development | Finished |
| Basement Type | Full (finished) |
| Constructed Date | 1952 |
| Construction Style Attachment | Detached |
| Cooling Type | Central Air Conditioning, Air Exchanger |
| Exterior Finish | Brick, Vinyl |
| Fire Protection | Smoke Detectors |
| Flooring Type | Hardwood |
| Heating Fuel | Electric, Natural Gas |
| Heating Type | Baseboard Heaters, Forced Air |
| Stories Total | 2 |
| Type | House |
| Utility Water | Municipal Water |
Parking
| Detached Garage | |
| Open |
Land
| Acreage | No |
| Land Amenities | Public Transit, Recreation Nearby |
| Sewer | Municipal Sewage System |
| Size Depth | 100 Ft |
| Size Frontage | 40 Ft |
| Size Irregular | 40 Ft X 100 Ft |
| Size Total Text | 40 Ft X 100 Ft |
| Zoning Description | Residential |
Rooms
| Level | Type | Length | Width | Dimensions |
|---|---|---|---|---|
| Second Level | Bedroom | 19'0" x 15'6" | ||
| Second Level | Bedroom | 11'10" x 11'10" | ||
| Second Level | Bedroom | 11'3" x 11'6" | ||
| Basement | Recreation Room | 22'3" x 12'8" | ||
| Basement | Hobby Room | 13'10" x 13'4" | ||
| Main Level | Living Room | 20'0" x 12'4" | ||
| Main Level | Dining Room | 12'6" x 11'10" | ||
| Main Level | Kitchen | 12'10" x 9'0" | ||
| Main Level | Family Room/fireplace | 15'2" x 15'0" |
Utilities
| Fully serviced | Available |
| Electricity | Available |
https://www.realtor.ca/real-estate/26658283/182-marlborough-street-ottawa-sandyhill
Interested?
Contact us for more information
Joseph R. Vahidi
Broker of Record
Ava Realty Group
432 Lochaber Avenue
Ottawa, Ontario K2A 0A6
432 Lochaber Avenue
Ottawa, Ontario K2A 0A6
(613) 265-1644
(613) 729-8839




