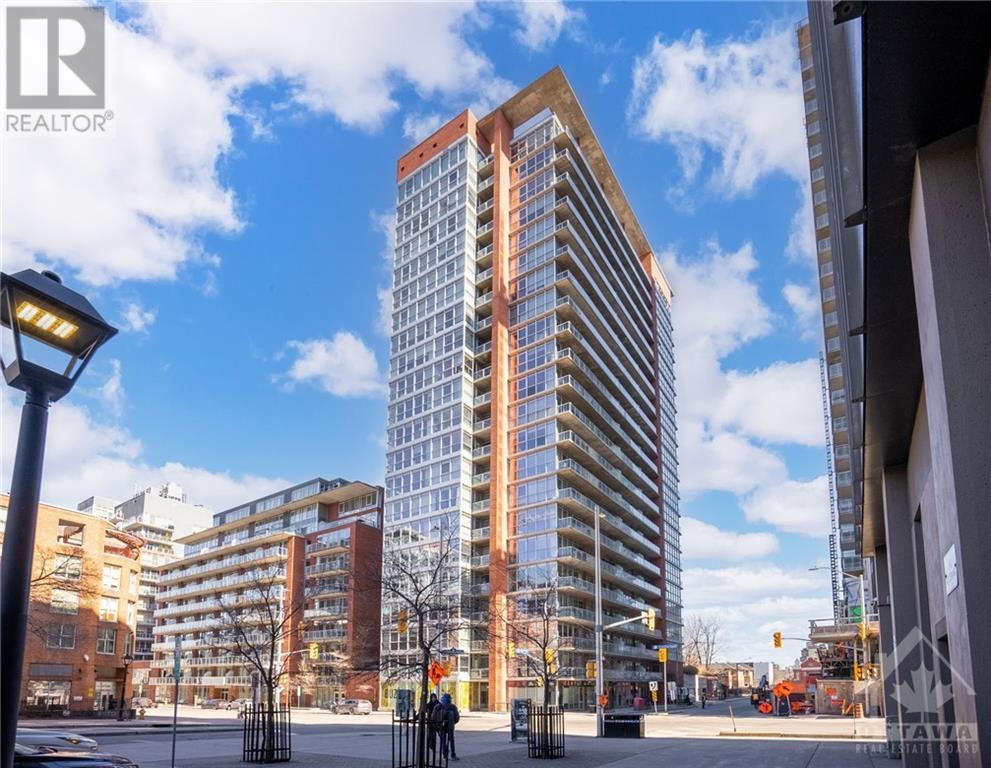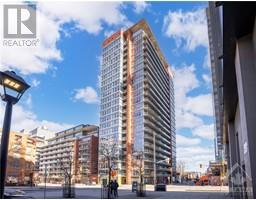179 George Street Unit#708 Ottawa, Ontario K1N 1J8
$499,990Maintenance, Caretaker, Heat, Electricity, Water, Other, See Remarks, Condominium Amenities, Reserve Fund Contributions
$887.06 Monthly
Maintenance, Caretaker, Heat, Electricity, Water, Other, See Remarks, Condominium Amenities, Reserve Fund Contributions
$887.06 MonthlyChic urban loft-style condominium nestled in the heart of downtown Ottawa. This impeccably maintained 2-bed, 2-bath unit showcases industrial-chic concrete ceilings & floor-to-ceiling windows offering breathtaking views of the Byward Market. The updated kitchen features SS appliances, while the convenience of in-unit laundry enhances practicality. The contemporary open-concept layout fosters a versatile living space, perfect for hosting gatherings. Enjoy the expansive balcony, ideal for soaking in the panoramic views and dynamic urban ambiance. Additionally, residents have access to a large gym, BBQ area, party room and a reflective pool on the second level. With premier shops, eateries, Ottawa University, the Rideau Centre, and the vibrant Byward Market just steps away, this location embodies urban living at its finest. Included are an underground parking space and a storage locker, completing this exceptional package. Don’t miss out on this opportunity to make this your home! (id:53130)
Property Details
| MLS® Number | 1383562 |
| Property Type | Single Family |
| Neigbourhood | Lower Town |
| Amenities Near By | Public Transit, Recreation Nearby, Shopping |
| Community Features | Adult Oriented, Pets Allowed |
| Features | Balcony |
| Parking Space Total | 1 |
| Structure | Patio(s) |
Building
| Bathroom Total | 2 |
| Bedrooms Above Ground | 2 |
| Bedrooms Total | 2 |
| Amenities | Party Room, Storage - Locker, Laundry - In Suite, Exercise Centre |
| Appliances | Refrigerator, Dishwasher, Dryer, Hood Fan, Microwave, Stove, Washer, Blinds |
| Basement Development | Not Applicable |
| Basement Type | None (not Applicable) |
| Constructed Date | 2006 |
| Cooling Type | Central Air Conditioning |
| Exterior Finish | Concrete |
| Flooring Type | Hardwood, Tile |
| Foundation Type | Poured Concrete |
| Heating Fuel | Natural Gas |
| Heating Type | Forced Air |
| Stories Total | 1 |
| Type | Apartment |
| Utility Water | Municipal Water |
Parking
| Underground |
Land
| Acreage | No |
| Land Amenities | Public Transit, Recreation Nearby, Shopping |
| Sewer | Municipal Sewage System |
| Zoning Description | Residential |
Rooms
| Level | Type | Length | Width | Dimensions |
|---|---|---|---|---|
| Main Level | Living Room/dining Room | 14'10" x 12'0" | ||
| Main Level | Kitchen | 8'4" x 17'1" | ||
| Main Level | Primary Bedroom | 11'4" x 10'4" | ||
| Main Level | Bedroom | 8'5" x 9'11" | ||
| Main Level | Laundry Room | Measurements not available | ||
| Main Level | 3pc Ensuite Bath | Measurements not available | ||
| Main Level | Full Bathroom | Measurements not available | ||
| Main Level | Other | 24'0" x 5'0" |
https://www.realtor.ca/real-estate/26673527/179-george-street-unit708-ottawa-lower-town
Interested?
Contact us for more information

Jason Pilon
Broker of Record
www.pilongroup.com/
https://www.facebook.com/pilongroup
https://www.linkedin.com/company/pilon-real-estate-group
https://twitter.com/pilongroup

4366 Innes Road, Unit 201
Ottawa, Ontario K4A 3W3
(613) 590-2910
(613) 590-3079
www.pilongroup.com


Ariella Mcnaught
Salesperson
www.pilongroup.com/



4366 Innes Road, Unit 201
Ottawa, Ontario K4A 3W3
(613) 590-2910
(613) 590-3079
www.pilongroup.com




