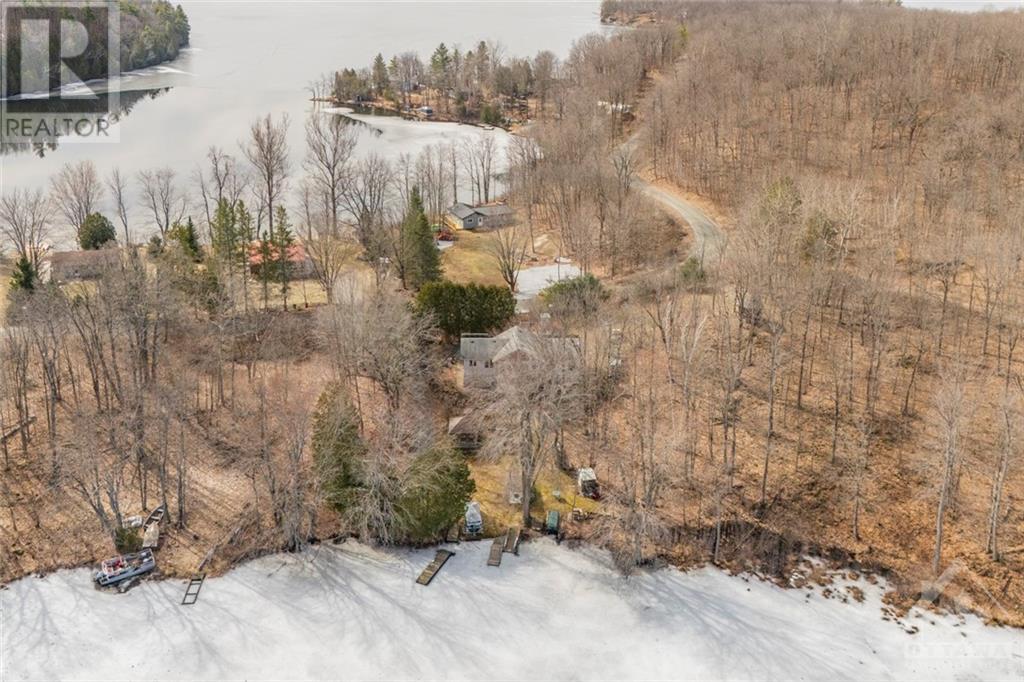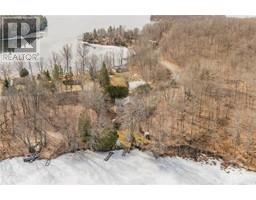1250 Guigue Road Sharbot Lake, Ontario K0H 2P0
$695,000
Nestled in the heart of a nature lovers paradise, yet conveniently located just a short 10-minute drive to Sharbot Lake and 30 minutes to Perth. Enjoy all the joys lake life has to offer with the perfect balance of tranquility and convenience. Spend your days exploring the lake, hiking through the forest, or simply soaking in the natural beauty that surrounds you. Situated on a 1-acre lot, this property provides stunning views of Elbow Lake and is only minutes away from access to beautiful Sharbot Lake. Stepping inside you'll find a cozy interior with pine walls and laminate floors. INCLUDED: Artificial wood deck (2020), Screened in gazebo (2010), Second entrance/circular driveway (2023), 3 Sheds, 2 Docks, Generac, 12 Solar Panels, Large chain link fenced area (30x60), Jotul Woodstove. (id:53130)
Property Details
| MLS® Number | 1380841 |
| Property Type | Single Family |
| Neigbourhood | Sharbot Lake |
| Features | Wooded Area, Gazebo |
| Parking Space Total | 6 |
| Storage Type | Storage Shed |
| Structure | Deck |
| Water Front Type | Waterfront On Lake |
Building
| Bathroom Total | 1 |
| Bedrooms Above Ground | 3 |
| Bedrooms Total | 3 |
| Appliances | Refrigerator, Dishwasher, Dryer, Freezer, Microwave, Stove, Washer |
| Architectural Style | Bungalow |
| Basement Development | Partially Finished |
| Basement Type | Full (partially Finished) |
| Constructed Date | 2005 |
| Construction Style Attachment | Detached |
| Cooling Type | Central Air Conditioning, Air Exchanger |
| Exterior Finish | Siding |
| Fireplace Present | Yes |
| Fireplace Total | 1 |
| Fixture | Drapes/window Coverings |
| Flooring Type | Laminate |
| Foundation Type | Block |
| Heating Fuel | Propane |
| Heating Type | Forced Air |
| Stories Total | 1 |
| Type | House |
| Utility Water | Drilled Well, Well |
Parking
| Surfaced |
Land
| Acreage | Yes |
| Sewer | Septic System |
| Size Frontage | 248 Ft ,11 In |
| Size Irregular | 1.06 |
| Size Total | 1.06 Ac |
| Size Total Text | 1.06 Ac |
| Zoning Description | Rural Countryside |
Rooms
| Level | Type | Length | Width | Dimensions |
|---|---|---|---|---|
| Main Level | Kitchen | 15'11" x 9'6" | ||
| Main Level | Primary Bedroom | 10'2" x 15'6" | ||
| Main Level | Living Room | 18'9" x 13'1" | ||
| Main Level | 4pc Bathroom | 8'11" x 6'5" | ||
| Main Level | Bedroom | 8'11" x 12'10" | ||
| Main Level | Bedroom | 9'4" x 9'8" |
Utilities
| Electricity | Available |
https://www.realtor.ca/real-estate/26630795/1250-guigue-road-sharbot-lake-sharbot-lake
Interested?
Contact us for more information
Michale Fyke
Salesperson
www.michalefyke.com/

515 Mcneely Avenue, Unit 1-A
Carleton Place, Ontario K7C 0A8
(613) 257-4663
(613) 257-4673
www.remaxaffiliates.ca


Jenna Rath
Salesperson
michalefyke.com/



515 Mcneely Avenue, Unit 1-A
Carleton Place, Ontario K7C 0A8
(613) 257-4663
(613) 257-4673
www.remaxaffiliates.ca




