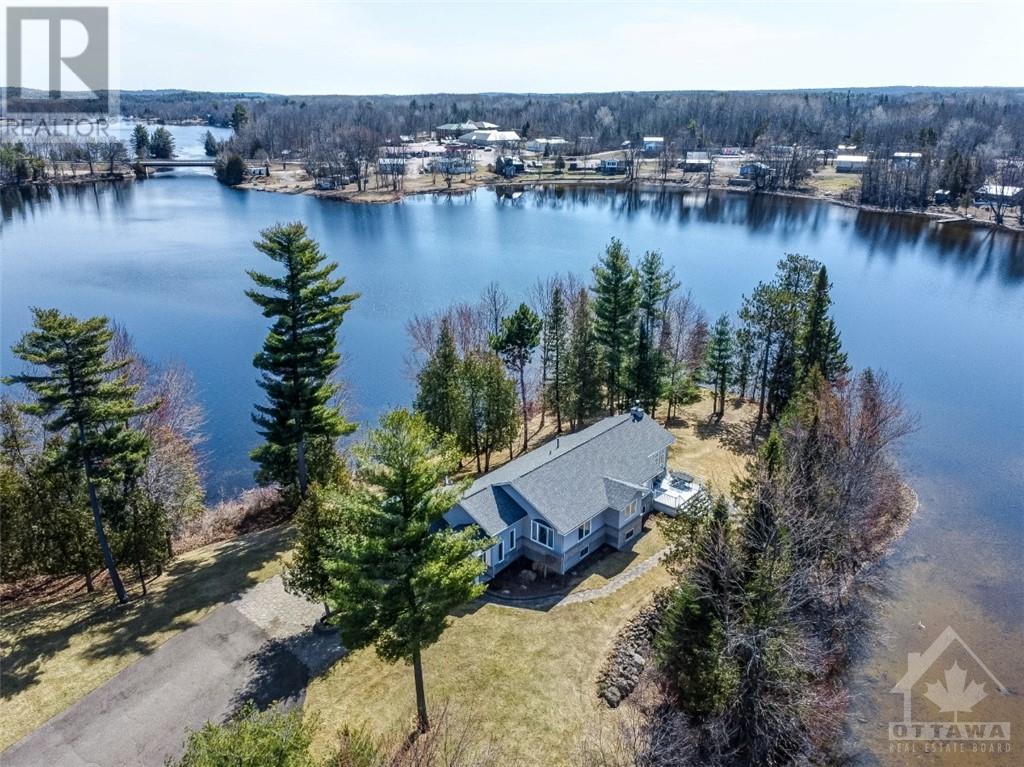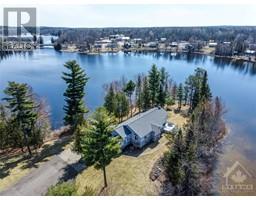115 Island View Drive Golden Lake, Ontario K0J 1X0
$2,100,000
DREAM PROPERTY. SPECTACULAR 5acre WATERFRONT PARADISE. A once in a lifetime opportunity. STUNNING LAKEHOUSE w/ 1100ft of frontage on desirable GOLDEN LAKE. Breathtaking peninsula surrounded by WATER (east/west/south). Massive MATURE PINES & glorious ALL DAY SUNSHINE. High quality custom built 2+1 bedrm bungalow bursting w/ upgrades featuring ICF foundation & radiant heat floors (lower+kitchen+bathrms). IMPRESSIVE CRAFTSMANSHIP, superb style, open concept layout ideal for everyday living & hosting. ABSOLUTELY FABULOUS Lakes views from all rooms. OVERSIZED WINDOWS = SUNNY/BRIGHT, 9ft & vaulted ceilings, 3 bathrms, mudrm w.laundry. Finished lower: bar, theatre, 3rd bed, gym (space for 4th/5th bedrm), direct access to garage. Exterior living at its finest: extensive landscaping, two decks, lush flat site, 90ft of dock, sand BEACH ++. Attached & DETACHED GARAGE (28x36). PRIVACY & TRANQUILITY. Easy commute. 600m off ON-60. Generator, Irrigation, Gated/Paved Driveway, Roof 2023. TURN KEY! (id:53130)
Property Details
| MLS® Number | 1385534 |
| Property Type | Single Family |
| Neigbourhood | Golden Lake |
| Amenities Near By | Golf Nearby, Recreation Nearby, Water Nearby |
| Features | Acreage, Beach Property, Private Setting, Flat Site, Automatic Garage Door Opener |
| Parking Space Total | 10 |
| Road Type | Paved Road |
| Water Front Type | Waterfront On Lake |
Building
| Bathroom Total | 3 |
| Bedrooms Above Ground | 2 |
| Bedrooms Below Ground | 1 |
| Bedrooms Total | 3 |
| Appliances | Refrigerator, Oven - Built-in, Cooktop, Dishwasher, Dryer, Freezer, Washer, Blinds |
| Architectural Style | Bungalow |
| Basement Development | Finished |
| Basement Type | Full (finished) |
| Constructed Date | 2007 |
| Construction Style Attachment | Detached |
| Cooling Type | Central Air Conditioning |
| Exterior Finish | Stone, Siding |
| Fireplace Present | Yes |
| Fireplace Total | 2 |
| Fixture | Drapes/window Coverings, Ceiling Fans |
| Flooring Type | Mixed Flooring, Laminate, Tile |
| Foundation Type | Poured Concrete |
| Heating Fuel | Propane |
| Heating Type | Forced Air, Radiant Heat |
| Stories Total | 1 |
| Type | House |
| Utility Water | Drilled Well |
Parking
| Attached Garage | |
| Detached Garage |
Land
| Acreage | Yes |
| Land Amenities | Golf Nearby, Recreation Nearby, Water Nearby |
| Landscape Features | Landscaped, Underground Sprinkler |
| Sewer | Septic System |
| Size Depth | 867 Ft ,5 In |
| Size Frontage | 300 Ft ,2 In |
| Size Irregular | 5 |
| Size Total | 5 Ac |
| Size Total Text | 5 Ac |
| Zoning Description | Residential |
Rooms
| Level | Type | Length | Width | Dimensions |
|---|---|---|---|---|
| Basement | 4pc Bathroom | 9'8" x 6'4" | ||
| Basement | Bedroom | 12'0" x 15'7" | ||
| Basement | Gym | 15'11" x 9'0" | ||
| Basement | Recreation Room | 24'0" x 28'4" | ||
| Basement | Storage | 5'1" x 7'2" | ||
| Basement | Utility Room | 11'3" x 16'2" | ||
| Basement | Other | 4'8" x 11'1" | ||
| Main Level | 4pc Bathroom | 7'10" x 7'9" | ||
| Main Level | 4pc Ensuite Bath | 10'8" x 9'1" | ||
| Main Level | Bedroom | 11'7" x 13'0" | ||
| Main Level | Dining Room | 17'2" x 11'11" | ||
| Main Level | Foyer | 12'2" x 6'6" | ||
| Main Level | Kitchen | 11'10" x 12'0" | ||
| Main Level | Laundry Room | 9'7" x 8'2" | ||
| Main Level | Living Room | 19'0" x 16'0" | ||
| Main Level | Primary Bedroom | 12'0" x 18'0" |
https://www.realtor.ca/real-estate/26742408/115-island-view-drive-golden-lake-golden-lake
Interested?
Contact us for more information

Paul Rushforth
Broker of Record
www.paulrushforth.com/
3002 St. Joseph Blvd.
Ottawa, Ontario K1E 1E2
(613) 590-9393
(613) 590-1313

Tim Findlay
Broker
www.paulrushforth.com/
www.linkedin.com/in/timfindlay
100 Didsbury Road Suite 2
Ottawa, Ontario K2T 0C2
(613) 271-2800
(613) 271-2801

Dora Bejaoui
Broker
www.paulrushforth.com/
www.linkedin.com/in/dora-bejaoui
100 Didsbury Road Suite 2
Ottawa, Ontario K2T 0C2
(613) 271-2800
(613) 271-2801




