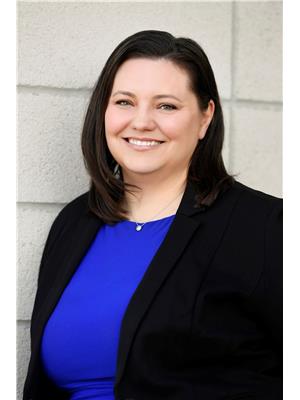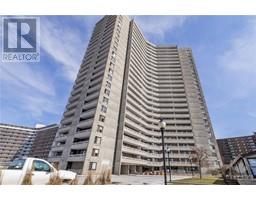1081 Ambleside Drive Unit#809 Ottawa, Ontario K2B 8C8
$324,900Maintenance, Property Management, Caretaker, Heat, Electricity, Water, Other, See Remarks, Condominium Amenities, Reserve Fund Contributions
$723 Monthly
Maintenance, Property Management, Caretaker, Heat, Electricity, Water, Other, See Remarks, Condominium Amenities, Reserve Fund Contributions
$723 MonthlyEnjoy resort style condominium living in this tastefully updated, open concept condo. You'll benefit from sweeping views of the Ottawa River and gorgeous sunsets from the large balcony that wraps along the side of the building. It's easy living here, with low-maintenance flooring in the living and dining rooms, and durable ceramic flooring in the kitchen, bath and foyer. The building offers a host of well-maintained amenities including an indoor pool, sauna, well equipped fitness room, party room, workshop, tuck shop, outdoor patio areas and 3 guest suites! A library overlooks the pool area. There is underground parking, storage locker, bike room and use of the car wash bay. Shopping is nearby, transit practically at your doorstep and walking/bike trails along the Parkway are just steps away. Utility and cable are included in the condo fees, with small dogs welcome! 48 hour irrevocable required on all offers. Status Certificate has been ordered. *Some photos virtually staged. (id:53130)
Property Details
| MLS® Number | 1381419 |
| Property Type | Single Family |
| Neigbourhood | Ambleside |
| Amenities Near By | Public Transit, Recreation Nearby, Shopping, Water Nearby |
| Community Features | Family Oriented, Pets Allowed With Restrictions |
| Features | Park Setting, Elevator, Balcony |
| Parking Space Total | 1 |
| Pool Type | Indoor Pool |
| Structure | Patio(s) |
| View Type | River View |
Building
| Bathroom Total | 1 |
| Bedrooms Above Ground | 1 |
| Bedrooms Total | 1 |
| Amenities | Party Room, Sauna, Laundry Facility, Guest Suite, Exercise Centre |
| Appliances | Refrigerator, Dishwasher, Hood Fan, Stove |
| Basement Development | Not Applicable |
| Basement Type | None (not Applicable) |
| Constructed Date | 1974 |
| Cooling Type | Wall Unit |
| Exterior Finish | Concrete |
| Flooring Type | Hardwood, Tile |
| Foundation Type | Poured Concrete |
| Heating Fuel | Natural Gas |
| Heating Type | Baseboard Heaters, Radiant Heat |
| Stories Total | 1 |
| Type | Apartment |
| Utility Water | Municipal Water |
Parking
| Underground |
Land
| Acreage | No |
| Land Amenities | Public Transit, Recreation Nearby, Shopping, Water Nearby |
| Sewer | Municipal Sewage System |
| Zoning Description | Residential - Condo |
Rooms
| Level | Type | Length | Width | Dimensions |
|---|---|---|---|---|
| Main Level | Foyer | 5'10" x 3'6" | ||
| Main Level | Dining Room | 11'2" x 8'6" | ||
| Main Level | Kitchen | 9'6" x 7'6" | ||
| Main Level | Living Room | 14'10" x 11'7" | ||
| Main Level | Bedroom | 13'11" x 10'6" | ||
| Main Level | Full Bathroom | 10'7" x 4'11" | ||
| Other | Other | 21'2" x 5'2" |
https://www.realtor.ca/real-estate/26673991/1081-ambleside-drive-unit809-ottawa-ambleside
Interested?
Contact us for more information

Beverly Rouleau
Salesperson
www.rouleauteam.com/
www.facebook.com/rouleaurealestate

5536 Manotick Main St
Manotick, Ontario K4M 1A7
(613) 692-3567
(613) 209-7226
www.teamrealty.ca/


Michelle Donaldson-Rouleau
Salesperson
www.rouleauteam.com/



5536 Manotick Main St
Manotick, Ontario K4M 1A7
(613) 692-3567
(613) 209-7226
www.teamrealty.ca/




