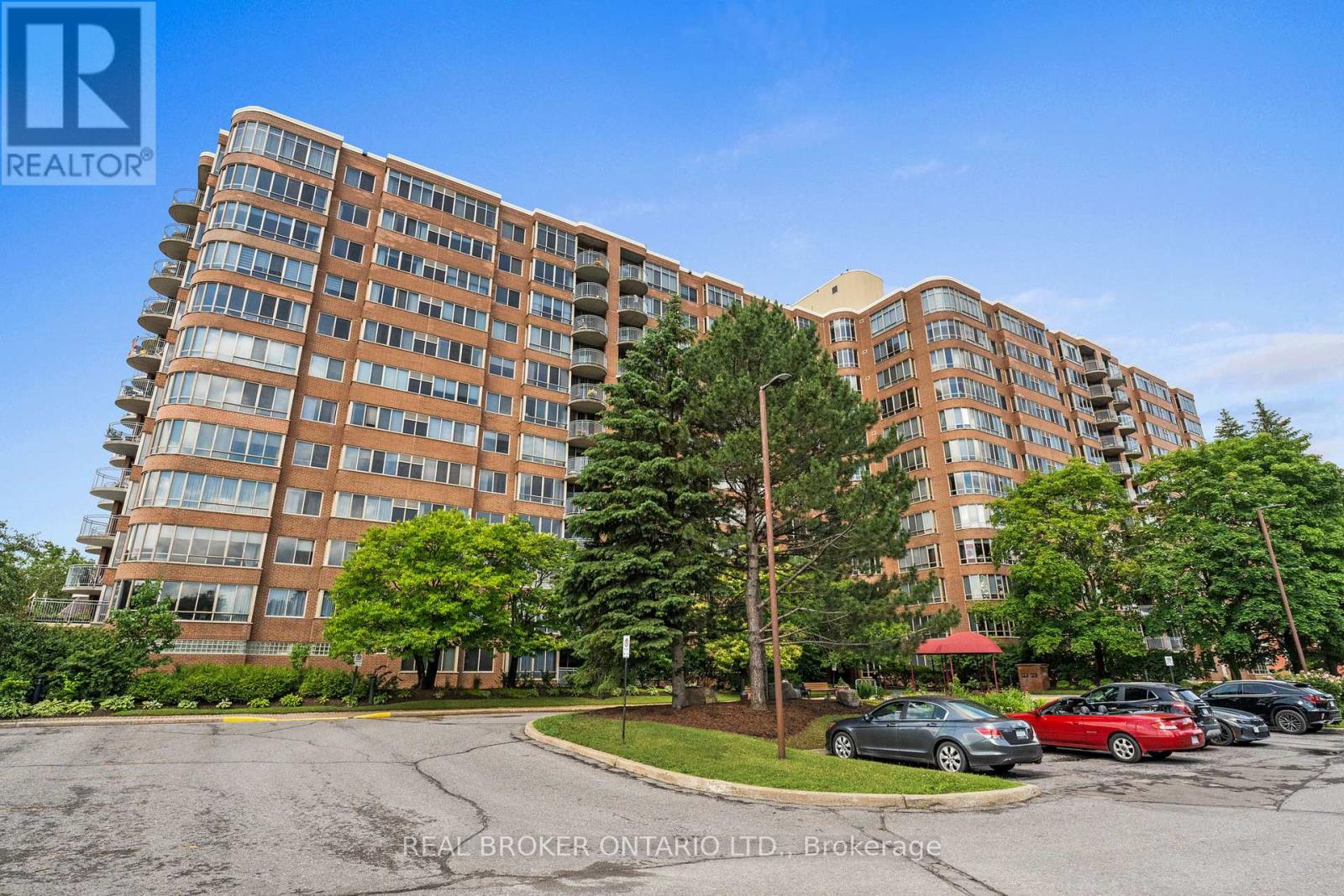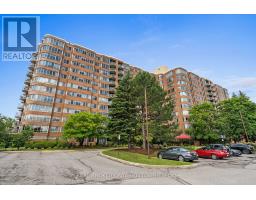413 - 100 Grant Carman Drive Ottawa, Ontario K2E 8B8
$559,000Maintenance, Water, Insurance, Common Area Maintenance, Parking
$829 Monthly
Maintenance, Water, Insurance, Common Area Maintenance, Parking
$829 MonthlyWelcome to this stunning two-bedroom, two-bathroom corner condo, perfectly situated on the fourth floor in the heart of Nepean. Wrapped in windows, this home is filled with natural light that pours into the spacious living and dining areas, creating a warm and inviting atmosphere throughout the day. The updated galley kitchen is designed for both function and connection, featuring a serving window that allows the chef to stay engaged with family or guests while preparing meals. Recent enhancements to the dining area include a built-in credenza and stylish new lighting, making it an ideal space for entertaining or everyday living. The main bathroom has been completely renovated with a fresh, modern aesthetic, while the primary bedroom offers a walk-in closet currently customized as a home office and an updated ensuite bathroom for added privacy and comfort. Additional highlights include in-suite laundry and elegant hardwood floors that add sophistication to the living space. Residents enjoy access to a full suite of amenities, including a gym, sauna, men's and women's change rooms, an indoor pool with a large outdoor patio and BBQ area, a party room with kitchen, a library, bicycle storage, a workshop, storage lockers, and secure underground parking with a wash bay. Located just off Merivale, this condo is within walking distance to shopping, restaurants, transit, and all the conveniences that make Nepean such a desirable community. This move-in-ready home offers the perfect blend of modern updates, abundant natural light, and outstanding amenities in a vibrant, walkable neighborhood. (id:53130)
Property Details
| MLS® Number | X12280414 |
| Property Type | Single Family |
| Community Name | 7202 - Borden Farm/Stewart Farm/Carleton Heights/Parkwood Hills |
| Community Features | Pet Restrictions |
| Equipment Type | Water Heater - Electric |
| Features | Balcony, In Suite Laundry |
| Parking Space Total | 1 |
| Rental Equipment Type | Water Heater - Electric |
Building
| Bathroom Total | 2 |
| Bedrooms Above Ground | 2 |
| Bedrooms Total | 2 |
| Amenities | Storage - Locker |
| Appliances | Dishwasher, Dryer, Stove, Washer, Refrigerator |
| Cooling Type | Central Air Conditioning |
| Exterior Finish | Brick |
| Heating Fuel | Electric |
| Heating Type | Baseboard Heaters |
| Size Interior | 1000 - 1199 Sqft |
| Type | Apartment |
Parking
| Underground | |
| Garage |
Land
| Acreage | No |
Rooms
| Level | Type | Length | Width | Dimensions |
|---|---|---|---|---|
| Main Level | Foyer | 2.92 m | 2.84 m | 2.92 m x 2.84 m |
| Main Level | Laundry Room | 1.41 m | 2.05 m | 1.41 m x 2.05 m |
| Main Level | Kitchen | 4.15 m | 3.73 m | 4.15 m x 3.73 m |
| Main Level | Dining Room | 2.06 m | 3.73 m | 2.06 m x 3.73 m |
| Main Level | Living Room | 5.97 m | 5.19 m | 5.97 m x 5.19 m |
| Main Level | Primary Bedroom | 3.44 m | 6.29 m | 3.44 m x 6.29 m |
| Main Level | Bedroom 2 | 3.04 m | 4.67 m | 3.04 m x 4.67 m |
| Main Level | Other | 1.72 m | 1.55 m | 1.72 m x 1.55 m |
Interested?
Contact us for more information

Jan Ayres
Broker
www.janayres.com/
www.facebook.com/OttawaMilitaryRelocation/
www.linkedin.com/in/jan-ayres-cd-874a3a14/

1 Rideau St Unit 7th Floor
Ottawa, Ontario K1N 8S7
(888) 311-1172
www.joinreal.com/




