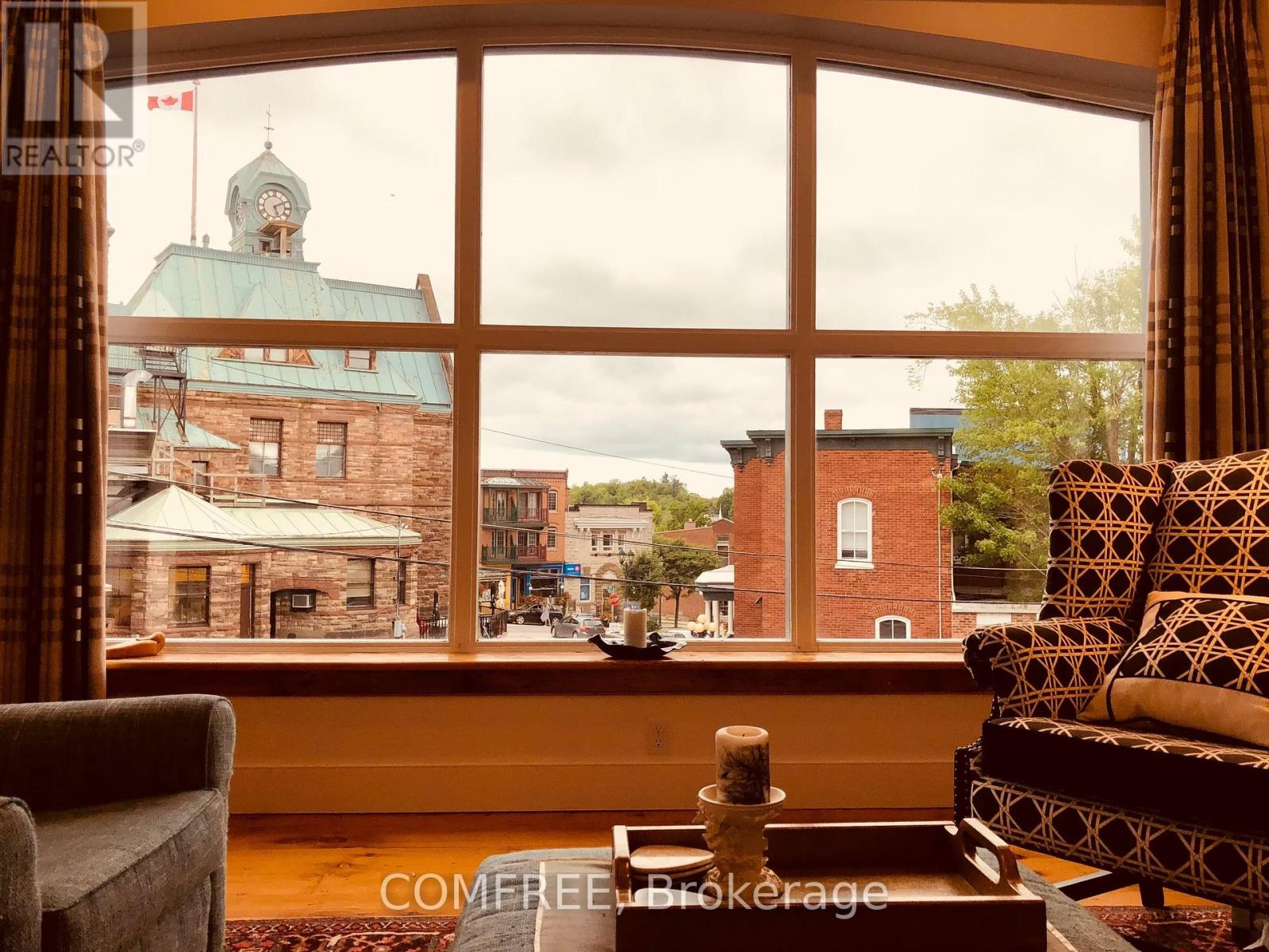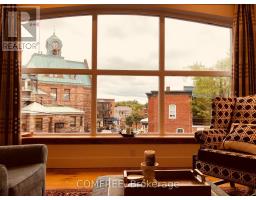200 - 83 Little Bridge Street Mississippi Mills, Ontario K0A 1A0
$579,900Maintenance, Heat, Common Area Maintenance, Insurance, Water, Parking
$590.16 Monthly
Maintenance, Heat, Common Area Maintenance, Insurance, Water, Parking
$590.16 MonthlyThis gorgeous second storey condo unit at Thoburn Mill is your new home in the heart of historic downtown Almonte.Massive panoramic living-room window overlooks shops, restaurants & cafes. Light-filled primary bedroom and guest room offer inspiring views of 19th century architecture. Granite kitchen counters, heritage pine floors and exposed brick walls. 10 ft. ceilings. Large welcoming foyer with another panoramic window overlooking downtown. Artistic wrought iron balcony overlooking Little Bridge Street for morning coffee and people watching. Primary bedroom with Juliette balcony overlooking trees, recreation trail and Mississippi River Concerts and plays around the corner. Waterfront pub and picturesque riverwalk out the condo's back door. Outdoor bike racks. Dock your kayaks next to the building. Dedicated outdoor parking. Mature building, pet-friendly, great for a retired single or a working / retired couple. The unit has a guest room, and an office/craft room with its own key-code door beside primary bedroom. Condo corporation has ample reserve fund and no history of "special assessments". Water, and gas (which powers stove, on-demand water heater and rooftop furnace/air conditioner) utilities are included in condo fees. There is an inside lift up to second level of building at front entrance, then it's a few steps up to unit 200 from the lift. The unit is currently unoccupied and freshly painted in gallery white so you can move in at any time. Carefree urban lifestyle in a culturally rich heritage-designated Ottawa Valley setting that's a 20-minute drive to Kanata and a 35-minute drive to Ottawa, or don't drive at all and walk (or cycle, or paddle) to everything you need! (id:53130)
Property Details
| MLS® Number | X12267375 |
| Property Type | Single Family |
| Community Features | Pet Restrictions |
| Easement | Unknown, None |
| Features | Flat Site, Balcony, Carpet Free |
| Parking Space Total | 1 |
| View Type | River View, Valley View |
| Water Front Name | Mississippi River |
| Water Front Type | Waterfront |
Building
| Bathroom Total | 1 |
| Bedrooms Above Ground | 1 |
| Bedrooms Total | 1 |
| Appliances | Intercom, Water Heater - Tankless, Water Heater, Dishwasher, Dryer, Hood Fan, Stove, Washer, Window Coverings, Refrigerator |
| Basement Features | Apartment In Basement |
| Basement Type | N/a |
| Cooling Type | Central Air Conditioning |
| Exterior Finish | Brick, Steel |
| Fire Protection | Controlled Entry |
| Foundation Type | Poured Concrete, Stone |
| Heating Fuel | Natural Gas |
| Heating Type | Forced Air |
| Size Interior | 1000 - 1199 Sqft |
| Type | Apartment |
Parking
| No Garage |
Land
| Access Type | Year-round Access |
| Acreage | No |
Rooms
| Level | Type | Length | Width | Dimensions |
|---|---|---|---|---|
| Flat | Living Room | 3.05 m | 3.84 m | 3.05 m x 3.84 m |
| Flat | Other | 1.72 m | 0.51 m | 1.72 m x 0.51 m |
| Flat | Other | 2.26 m | 1.29 m | 2.26 m x 1.29 m |
| Flat | Dining Room | 3.05 m | 4.27 m | 3.05 m x 4.27 m |
| Flat | Kitchen | 2.74 m | 3.25 m | 2.74 m x 3.25 m |
| Flat | Primary Bedroom | 3.2 m | 4.5 m | 3.2 m x 4.5 m |
| Flat | Bedroom | 3.12 m | 2.51 m | 3.12 m x 2.51 m |
| Flat | Other | 2.26 m | 0.97 m | 2.26 m x 0.97 m |
| Flat | Bathroom | 3.02 m | 1.22 m | 3.02 m x 1.22 m |
| Flat | Foyer | 4.98 m | 1.52 m | 4.98 m x 1.52 m |
| Flat | Office | 2.9 m | 2.08 m | 2.9 m x 2.08 m |
| Flat | Other | 2.64 m | 1.14 m | 2.64 m x 1.14 m |
https://www.realtor.ca/real-estate/28568190/200-83-little-bridge-street-mississippi-mills
Interested?
Contact us for more information
Erin Holowach
Salesperson
151 Yonge Street Unit 1500
Toronto, Ontario M5C 2W7
(877) 297-1188
comfree.com/




