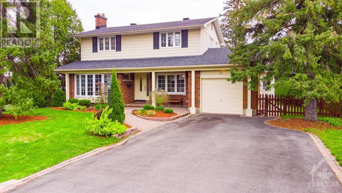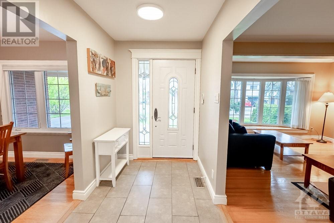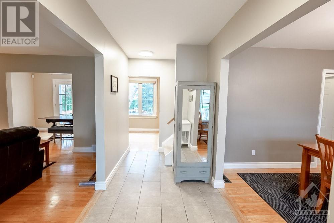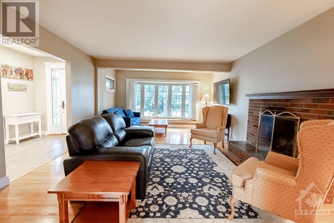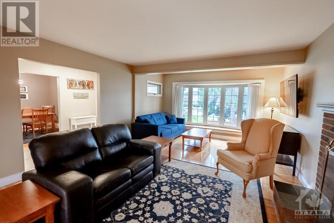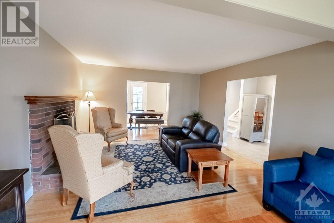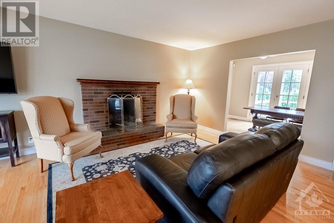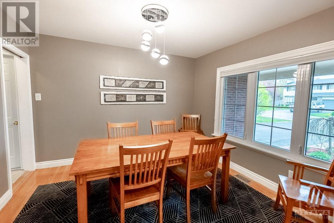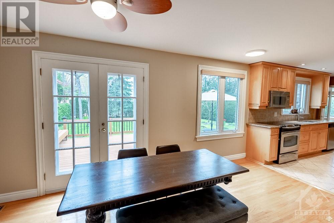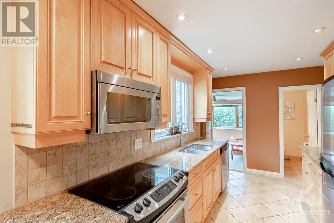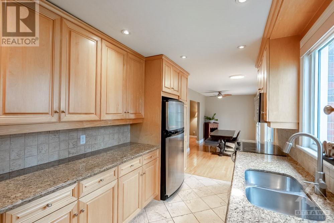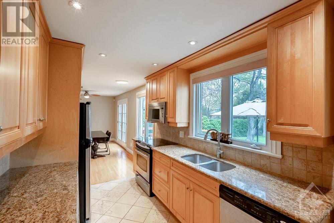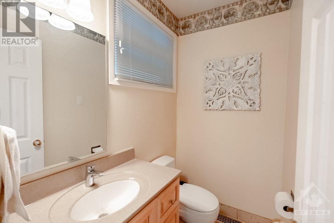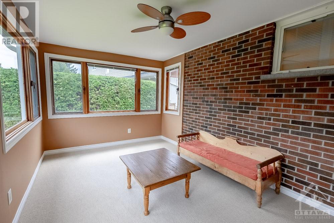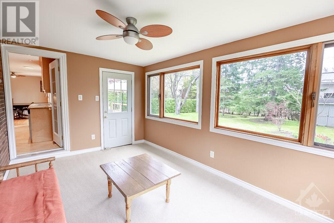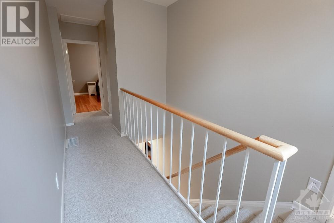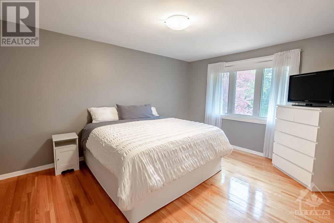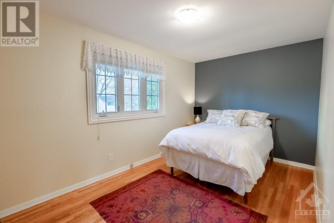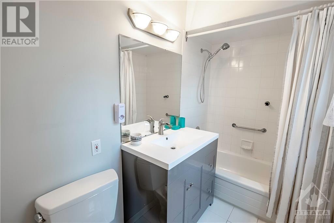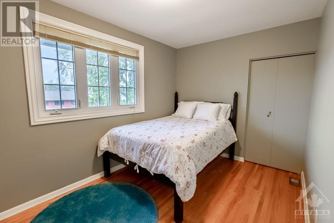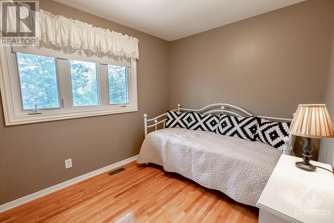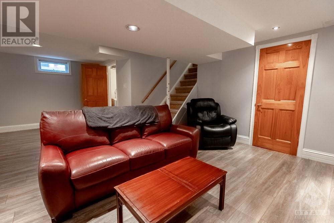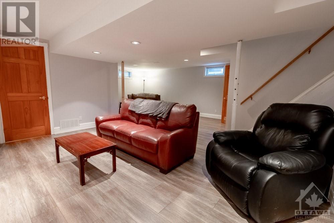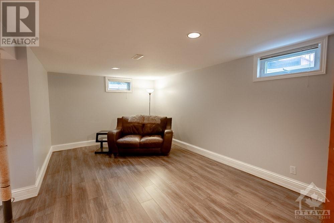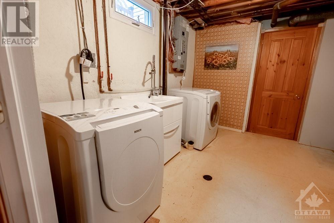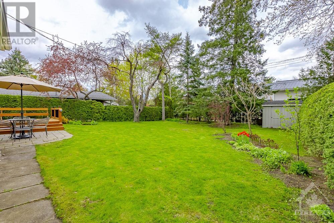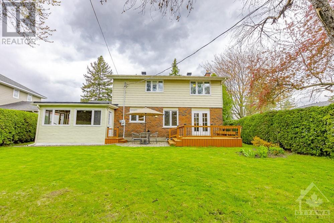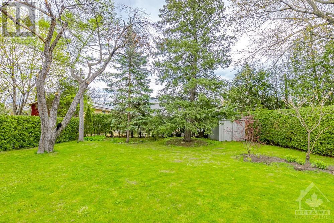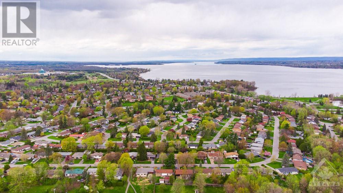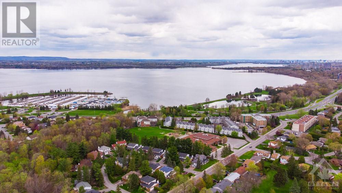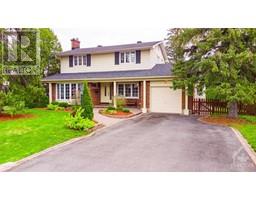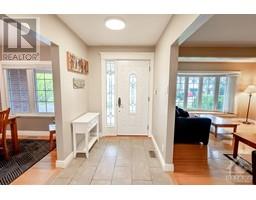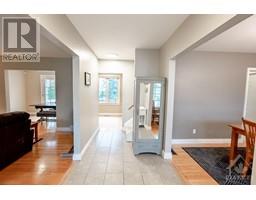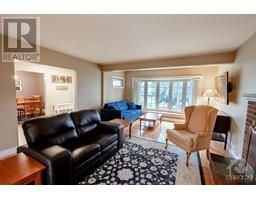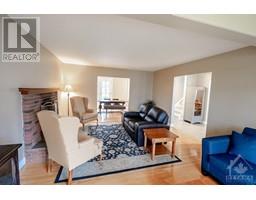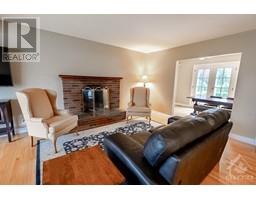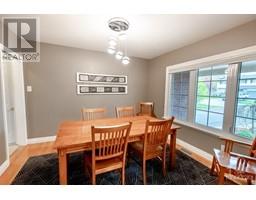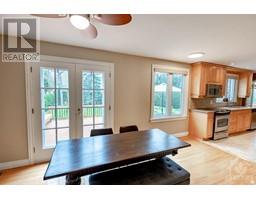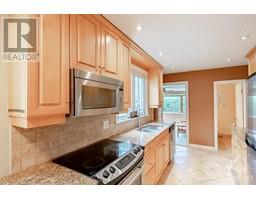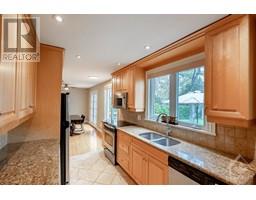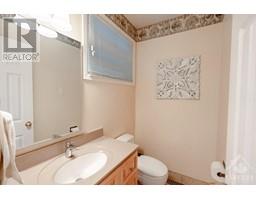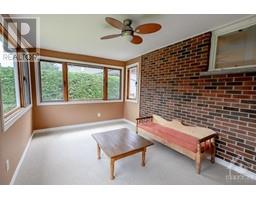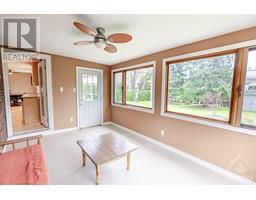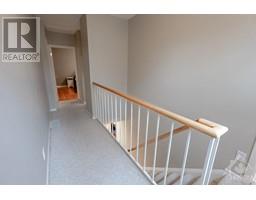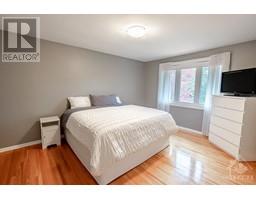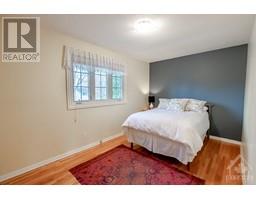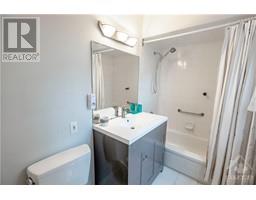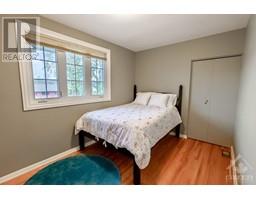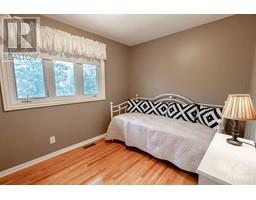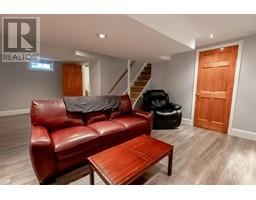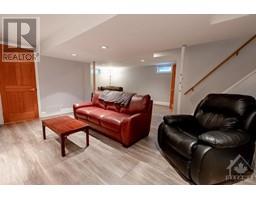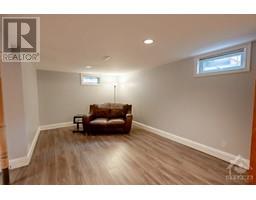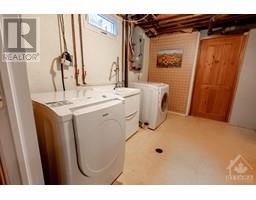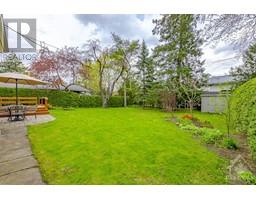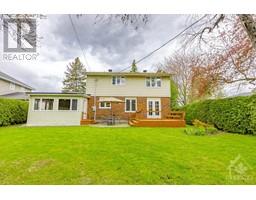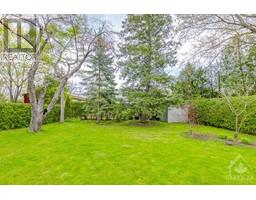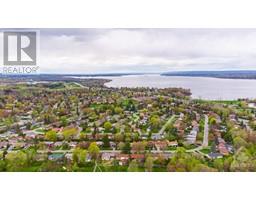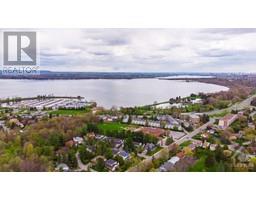73 Aero Drive Ottawa, Ontario K2H 5E3
$3,200 Monthly
Flooring: Tile, Deposit: 6400, Welcome to one of Ottawa’s finest fully furnished rental homes. A rare find in one of Ottawa's greatest neighbourhoods, Crystal Beach/Lakeview. This stunning 4 bedroom home with attached garage with garage entry is just steps away from stunning parks including one of the best outdoor rinks in the city, the Ottawa River & Nepean Sailing Club, fabulous schools & highway access to both 416 + 417. The location doesn’t get any better than this. Main floor features extended living room with fire place and huge bay window leading to an updated kitchen with granite counter tops, high end stainless steel appliances and eating area. Formal dining room, powder room and 3 season room highlight the remainder of first level. The second level boasts 4 spacious bedrooms and a renovated bathroom. Fully finished basement includes a family room with stylish laminate flooring, LED pot lights, laundry, storage and cold storage rooms round out this cozy basement. Situated on a majestic 80 by 140 foot lot., Flooring: Hardwood, Flooring: Carpet W/W & Mixed ** This is a linked property.** (id:53130)
Property Details
| MLS® Number | X10430874 |
| Property Type | Single Family |
| Neigbourhood | Lakeview/Crystal Beach |
| Community Name | 7003 - Lakeview Park |
| Amenities Near By | Park, Public Transit |
| Parking Space Total | 5 |
Building
| Bathroom Total | 2 |
| Bedrooms Above Ground | 4 |
| Bedrooms Total | 4 |
| Amenities | Fireplace(s) |
| Appliances | Water Heater, Dishwasher, Dryer, Hood Fan, Microwave, Refrigerator, Stove, Washer |
| Basement Development | Finished |
| Basement Type | Full (finished) |
| Construction Style Attachment | Detached |
| Cooling Type | Central Air Conditioning |
| Exterior Finish | Brick |
| Fireplace Present | Yes |
| Fireplace Total | 1 |
| Foundation Type | Poured Concrete |
| Heating Fuel | Natural Gas |
| Heating Type | Forced Air |
| Stories Total | 2 |
| Type | House |
| Utility Water | Municipal Water |
Parking
| Attached Garage |
Land
| Acreage | No |
| Land Amenities | Park, Public Transit |
| Sewer | Sanitary Sewer |
| Size Depth | 137.72 M |
| Size Frontage | 80 M |
| Size Irregular | 80 X 137.72 M |
| Size Total Text | 80 X 137.72 M |
| Zoning Description | Single Family Res |
Rooms
| Level | Type | Length | Width | Dimensions |
|---|---|---|---|---|
| Second Level | Bedroom | 3.37 m | 2.54 m | 3.37 m x 2.54 m |
| Second Level | Primary Bedroom | 4.47 m | 3.58 m | 4.47 m x 3.58 m |
| Second Level | Bedroom | 4.67 m | 2.59 m | 4.67 m x 2.59 m |
| Second Level | Bedroom | 4.01 m | 2.54 m | 4.01 m x 2.54 m |
| Lower Level | Laundry Room | 3.47 m | 2.59 m | 3.47 m x 2.59 m |
| Lower Level | Recreational, Games Room | 5.91 m | 3.4 m | 5.91 m x 3.4 m |
| Main Level | Living Room | 6.19 m | 4.24 m | 6.19 m x 4.24 m |
| Main Level | Dining Room | 3.45 m | 3.12 m | 3.45 m x 3.12 m |
| Main Level | Kitchen | 4.16 m | 2.43 m | 4.16 m x 2.43 m |
| Main Level | Dining Room | 5.08 m | 2.43 m | 5.08 m x 2.43 m |
| Main Level | Foyer | 4.54 m | 1.77 m | 4.54 m x 1.77 m |
| Main Level | Sitting Room | 2.74 m | 1.82 m | 2.74 m x 1.82 m |
Utilities
| Natural Gas Available | Available |
https://www.realtor.ca/real-estate/27665273/73-aero-drive-ottawa-7003-lakeview-park
Interested?
Contact us for more information

Tim Hewson
Salesperson
www.agent613.ca/
www.facebook.com/thewson.ca

1723 Carling Avenue, Suite 1
Ottawa, Ontario K2A 1C8
(613) 725-1171
(613) 725-3323

