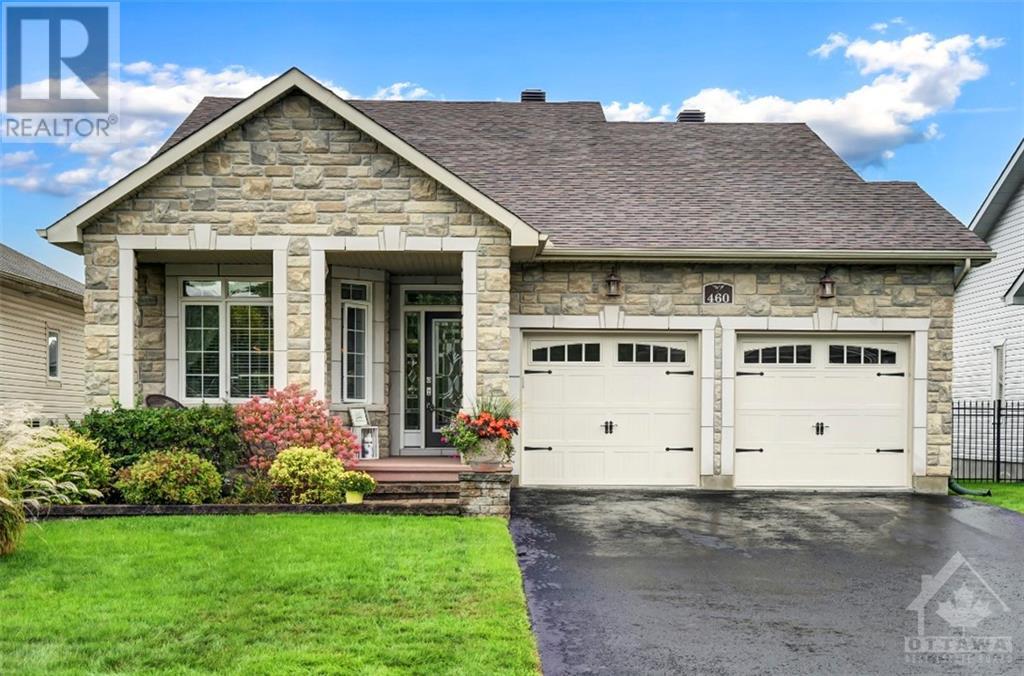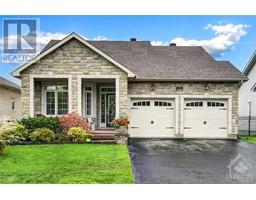460 Jasper Crescent Clarence-Rockland, Ontario K4K 0C7
$749,900
This charming Bungalow features 2 bedrooms, 2 baths, (including a 3 piece ensuite) , a striking stone facade + a host of desirable amenities! With a double gas-heated garage equipped with insulated garage door, hot + cold water access and floor drain, it is perfect for both comfort & convenience of cleaning or working on your car. The main floor boasts cathedral ceilings, creating an airy and spacious atmosphere; open concept living and dining room overlooking the spacious kitchen, w/gas stone fireplace as the piece de resistence when you walk through the front door. The kitchen is outfitted with birch cabinets w/moldings and valance lighting offering both style and functionality. An elegant oak staircase leads to the unfinished basement, providing a blank canvas for future customization. Outside, the fully fenced yard includes deck with gazebo and a storage shed ideal for outdoor enjoyment and extra storage. This turn-key property is ready to meet your needs. Don't miss out on making it yours! Flooring: Hardwood, Ceramic, and Linoleum. 24 hr irrevocable (id:53130)
Property Details
| MLS® Number | X9521967 |
| Property Type | Single Family |
| Neigbourhood | Town of Rockland |
| Community Name | 606 - Town of Rockland |
| Amenities Near By | Park |
| Parking Space Total | 4 |
| Structure | Deck |
Building
| Bathroom Total | 2 |
| Bedrooms Above Ground | 2 |
| Bedrooms Total | 2 |
| Amenities | Fireplace(s) |
| Appliances | Dishwasher, Hood Fan, Refrigerator, Stove |
| Architectural Style | Bungalow |
| Basement Development | Unfinished |
| Basement Type | Full (unfinished) |
| Construction Style Attachment | Detached |
| Cooling Type | Central Air Conditioning |
| Exterior Finish | Stone |
| Fireplace Present | Yes |
| Fireplace Total | 1 |
| Foundation Type | Concrete |
| Heating Fuel | Natural Gas |
| Heating Type | Forced Air |
| Stories Total | 1 |
| Type | House |
| Utility Water | Municipal Water |
Parking
| Attached Garage |
Land
| Acreage | No |
| Fence Type | Fenced Yard |
| Land Amenities | Park |
| Sewer | Sanitary Sewer |
| Size Depth | 104 Ft ,9 In |
| Size Frontage | 49 Ft ,2 In |
| Size Irregular | 49.24 X 104.83 Ft ; 0 |
| Size Total Text | 49.24 X 104.83 Ft ; 0 |
| Zoning Description | Residential |
Rooms
| Level | Type | Length | Width | Dimensions |
|---|---|---|---|---|
| Main Level | Bathroom | 2.54 m | 3.09 m | 2.54 m x 3.09 m |
| Main Level | Bathroom | 1.49 m | 2.64 m | 1.49 m x 2.64 m |
| Main Level | Bedroom | 3.02 m | 4.39 m | 3.02 m x 4.39 m |
| Main Level | Dining Room | 3.37 m | 3.53 m | 3.37 m x 3.53 m |
| Main Level | Dining Room | 4.87 m | 4.14 m | 4.87 m x 4.14 m |
| Main Level | Kitchen | 3.37 m | 3.7 m | 3.37 m x 3.7 m |
| Main Level | Laundry Room | 2.66 m | 3.09 m | 2.66 m x 3.09 m |
| Main Level | Living Room | 5.43 m | 6.6 m | 5.43 m x 6.6 m |
| Main Level | Primary Bedroom | 3.65 m | 5.46 m | 3.65 m x 5.46 m |
Interested?
Contact us for more information

Paul Rushforth
Broker of Record
www.paulrushforth.com/
3002 St. Joseph Blvd.
Ottawa, Ontario K1E 1E2
(613) 590-9393
(613) 590-1313
Brigitte Dompierre
Salesperson
www.paulrushforth.com/
3002 St. Joseph Blvd.
Ottawa, Ontario K1E 1E2
(613) 590-9393
(613) 590-1313




