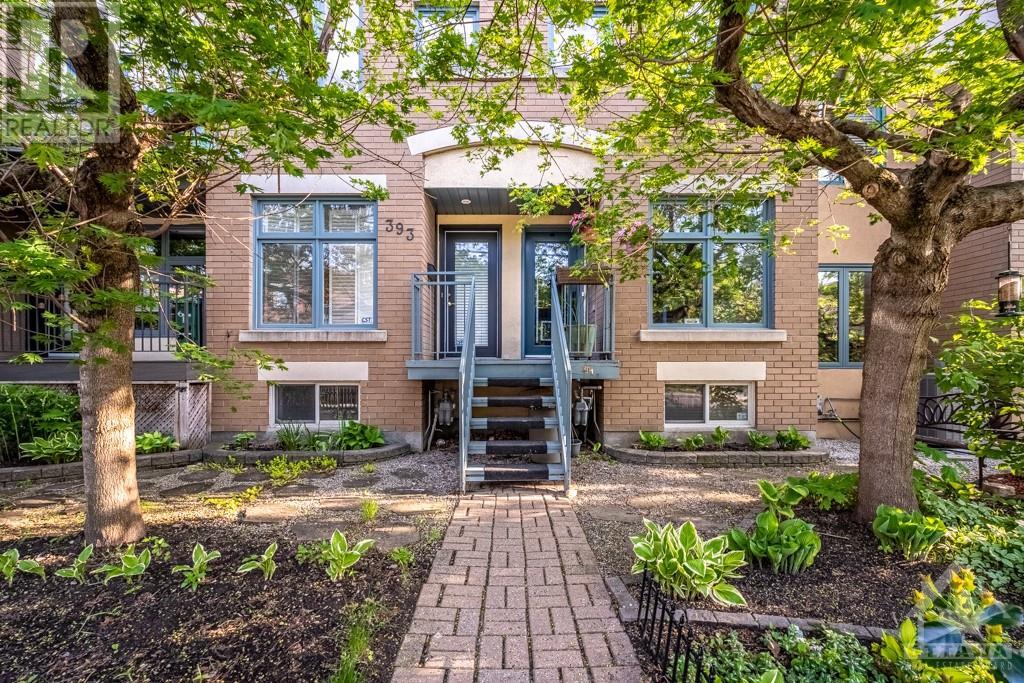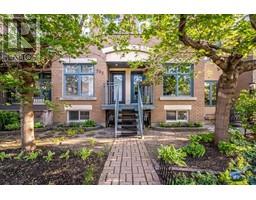393 Mackay Street Ottawa, Ontario K1M 2C5
$829,900
This architectural gem boasts a unique blend of luxury and practicality, offering a lifestyle that is both sophisticated and comfortable. Oodles of space and pleasing extras await inside this 3 bed, 3 bath, 3 storey townhome in the desirable neighbourhood of Lindenlea. The main level, creates a warm and inviting atmosphere. The living room features rich hardwood floors, a gas fireplace, and access to a private balcony, setting the stage for cozy evenings and intimate gatherings. The dining room, with its open-to-above ceiling and skylight, bathes the space in natural light, creating an airy ambience that extends to the adjacent kitchen. Upstairs lends perfect privacy with two levels of living, while a basement family room, storage and garage make for well-used space. Find it all in a setting steps from the best of Beechwood Village., Flooring: Hardwood, Flooring: Ceramic, Flooring: Laminate (id:53130)
Property Details
| MLS® Number | X9519498 |
| Property Type | Single Family |
| Neigbourhood | Lindenlea |
| Community Name | 3302 - Lindenlea |
| Amenities Near By | Public Transit, Park |
| Parking Space Total | 1 |
Building
| Bathroom Total | 3 |
| Bedrooms Above Ground | 3 |
| Bedrooms Total | 3 |
| Amenities | Fireplace(s) |
| Appliances | Dishwasher, Dryer, Hood Fan, Refrigerator, Stove, Washer |
| Basement Development | Finished |
| Basement Type | Full (finished) |
| Construction Style Attachment | Attached |
| Cooling Type | Central Air Conditioning |
| Exterior Finish | Brick, Stucco |
| Fireplace Present | Yes |
| Fireplace Total | 2 |
| Foundation Type | Concrete |
| Half Bath Total | 1 |
| Heating Fuel | Natural Gas |
| Heating Type | Forced Air |
| Stories Total | 3 |
| Type | Row / Townhouse |
| Utility Water | Municipal Water |
Parking
| Attached Garage | |
| Inside Entry |
Land
| Acreage | No |
| Land Amenities | Public Transit, Park |
| Sewer | Sanitary Sewer |
| Size Frontage | 13 Ft |
| Size Irregular | 13 Ft ; 1 |
| Size Total Text | 13 Ft ; 1 |
| Zoning Description | Residential |
Rooms
| Level | Type | Length | Width | Dimensions |
|---|---|---|---|---|
| Second Level | Bedroom | 3.58 m | 3.22 m | 3.58 m x 3.22 m |
| Second Level | Bedroom | 4.34 m | 3.42 m | 4.34 m x 3.42 m |
| Second Level | Bathroom | 2.79 m | 1.49 m | 2.79 m x 1.49 m |
| Third Level | Other | 1.87 m | 1.47 m | 1.87 m x 1.47 m |
| Main Level | Foyer | 3.42 m | 1.04 m | 3.42 m x 1.04 m |
| Main Level | Living Room | 5.56 m | 3.58 m | 5.56 m x 3.58 m |
| Main Level | Dining Room | 3.02 m | 2.56 m | 3.02 m x 2.56 m |
| Main Level | Kitchen | 5.63 m | 2.41 m | 5.63 m x 2.41 m |
| Main Level | Bathroom | 1.62 m | 1.44 m | 1.62 m x 1.44 m |
https://www.realtor.ca/real-estate/26913178/393-mackay-street-ottawa-3302-lindenlea
Interested?
Contact us for more information

Charles Sezlik
Salesperson
www.sezlik.com/

40 Landry Street, Suite 114
Ottawa, Ontario K1L 8K4
(613) 744-6697
(613) 744-6975
www.teamrealty.ca/


Dominique Laframboise
Salesperson
www.sezlik.com/



40 Landry Street, Suite 114
Ottawa, Ontario K1L 8K4
(613) 744-6697
(613) 744-6975
www.teamrealty.ca/




