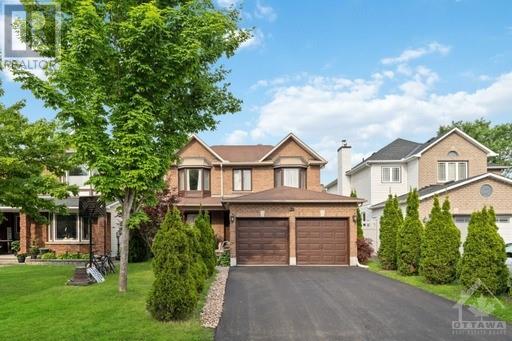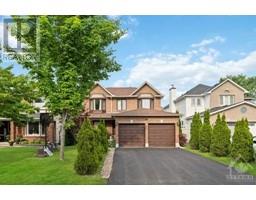160 Sai Crescent Ottawa, Ontario K1G 5P2
$870,000
Flooring: Tile, Feast your eyes on this spacious bright 4 bedroom, 4 bath single family home situated in the desirable of Hunt Club Park! Main floor boasts an inviting foyer, elegant hardwood flooring and mudroom, large living and dining room, family room with fireplace, eat-in kitchen with lots of cupboards, S/S appliances & ample cabinetry. 2nd level offers large master bedroom w/walk-in closet & (5pcs) ensuite bath, 3 generous bedrooms w/full (3pcs)bath. gorgeous lower level w/rec room area, Office & full (3pcs) bath. double car garage, Walk to schools, parks, shopping centers and more! SS Appliances 2017, Furnace 2017, A/C 2019, HWT 2024. This is a place you would be happy to call home!, Flooring: Hardwood, Flooring: Carpet W/W & Mixed (id:53130)
Property Details
| MLS® Number | X9518446 |
| Property Type | Single Family |
| Neigbourhood | Hunt Club Park |
| Community Name | 3808 - Hunt Club Park |
| Amenities Near By | Golf Nearby, Schools |
| Community Features | Community Centre, School Bus |
| Parking Space Total | 6 |
Building
| Bathroom Total | 4 |
| Bedrooms Above Ground | 4 |
| Bedrooms Total | 4 |
| Age | 31 To 50 Years |
| Amenities | Fireplace(s) |
| Appliances | Water Heater, Cooktop, Dishwasher, Dryer, Hood Fan, Washer, Refrigerator |
| Basement Development | Finished |
| Basement Type | Full (finished) |
| Construction Style Attachment | Detached |
| Cooling Type | Central Air Conditioning, Air Exchanger |
| Exterior Finish | Brick, Vinyl Siding |
| Fireplace Present | Yes |
| Fireplace Total | 1 |
| Foundation Type | Concrete |
| Half Bath Total | 1 |
| Heating Fuel | Natural Gas |
| Heating Type | Forced Air |
| Stories Total | 2 |
| Size Interior | 2000 - 2500 Sqft |
| Type | House |
| Utility Water | Municipal Water |
Parking
| Attached Garage | |
| Inside Entry |
Land
| Acreage | No |
| Fence Type | Fenced Yard |
| Land Amenities | Golf Nearby, Schools |
| Sewer | Sanitary Sewer |
| Size Depth | 101 Ft ,7 In |
| Size Frontage | 40 Ft ,6 In |
| Size Irregular | 40.5 X 101.6 Ft ; 0 |
| Size Total Text | 40.5 X 101.6 Ft ; 0 |
| Zoning Description | Residential |
Rooms
| Level | Type | Length | Width | Dimensions |
|---|---|---|---|---|
| Second Level | Bathroom | 4.5 m | 4.25 m | 4.5 m x 4.25 m |
| Second Level | Primary Bedroom | 5.81 m | 5.2 m | 5.81 m x 5.2 m |
| Second Level | Bedroom | 3.53 m | 3.17 m | 3.53 m x 3.17 m |
| Second Level | Bedroom | 3.04 m | 1.57 m | 3.04 m x 1.57 m |
| Second Level | Bedroom | 4.36 m | 3.04 m | 4.36 m x 3.04 m |
| Second Level | Bathroom | 4.25 m | 3.25 m | 4.25 m x 3.25 m |
| Basement | Office | 3.98 m | 3.04 m | 3.98 m x 3.04 m |
| Basement | Recreational, Games Room | 6.09 m | 4.26 m | 6.09 m x 4.26 m |
| Basement | Bathroom | 3.25 m | 2.5 m | 3.25 m x 2.5 m |
| Main Level | Living Room | 5.46 m | 3.32 m | 5.46 m x 3.32 m |
| Main Level | Dining Room | 3.96 m | 3.2 m | 3.96 m x 3.2 m |
| Main Level | Kitchen | 3.98 m | 3.45 m | 3.98 m x 3.45 m |
Utilities
| Cable | Installed |
| Electricity | Installed |
| Sewer | Installed |
https://www.realtor.ca/real-estate/26675639/160-sai-crescent-ottawa-3808-hunt-club-park
Interested?
Contact us for more information

Rami Alhalabi
Salesperson
https://www.remaxhallmark.com/Agent/Rami-Alhalabi/11301
www.facebook.com/Rami-REMAX-Realtor-100453801303640
ca.linkedin.com/in/rami-alhalabi-a9a2b242

610 Bronson Avenue
Ottawa, Ontario K1S 4E6
(613) 236-5959
(613) 236-1515
www.hallmarkottawa.com/




